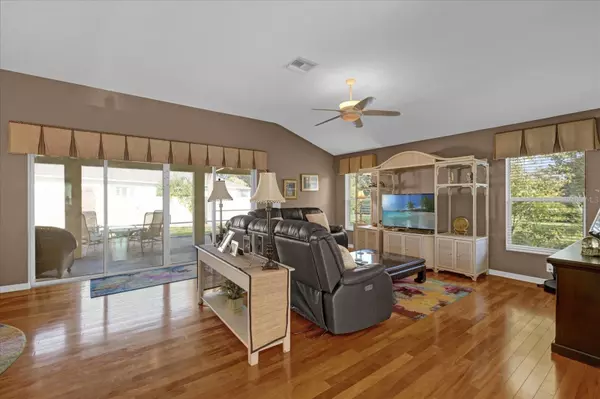17716 SE 85TH ELLERBE AVE The Villages, FL 32162
3 Beds
2 Baths
1,894 SqFt
OPEN HOUSE
Fri Jan 24, 1:00pm - 3:00pm
UPDATED:
01/17/2025 04:59 AM
Key Details
Property Type Single Family Home
Sub Type Single Family Residence
Listing Status Active
Purchase Type For Sale
Square Footage 1,894 sqft
Price per Sqft $250
Subdivision Villages/Marion Un 44
MLS Listing ID G5091022
Bedrooms 3
Full Baths 2
HOA Y/N No
Originating Board Stellar MLS
Year Built 2003
Annual Tax Amount $4,423
Lot Size 0.270 Acres
Acres 0.27
Lot Dimensions 92x127
Property Description
Step inside through the front door with beautiful stained glass inserts and discover the elegance of ceramic tile and wood flooring throughout, creating a seamless flow throughout the home. This split floorplan offers a guest wing, separated by a pocket door, on the opposite end of the home from the primary bedroom. This Gardenia does not have the traditional columns in the dining area, so it adds to the openness of the great room. The kitchen is a true highlight, featuring gorgeous granite countertops, white cabinetry with pull out shelves, a sleek stainless steel refrigerator, and a gas range — perfect for culinary enthusiasts! The kitchen also offers an eat in nook. The primary bedroom features sliding glass doors to the lanai and also has his and her closets.
The already large lanai is expanded to almost double the size with a birdcage and is an inviting space to unwind or host friends, offering a comfortable outdoor experience no matter the weather, and the river rock flooring adds to the charm. The roof was replaced in 2020, providing peace of mind for years to come, while the HVAC was replaced in 2017, ensuring your comfort year-round.
Enjoy the benefit of a low bond (only $1670 remaining), adding to the exceptional value of this stunning home.
Don't miss out on this incredible opportunity to own a beautiful home with everything you need! Schedule your private tour today!
Location
State FL
County Marion
Community Villages/Marion Un 44
Zoning PUD
Rooms
Other Rooms Inside Utility
Interior
Interior Features Ceiling Fans(s), Eat-in Kitchen, High Ceilings, Open Floorplan, Solid Surface Counters, Thermostat, Walk-In Closet(s), Window Treatments
Heating Gas
Cooling Central Air
Flooring Ceramic Tile, Hardwood
Fireplace false
Appliance Dishwasher, Dryer, Microwave, Range, Refrigerator, Washer
Laundry Inside, Laundry Room
Exterior
Exterior Feature Irrigation System, Sliding Doors
Parking Features Golf Cart Garage
Garage Spaces 2.0
Community Features Clubhouse, Community Mailbox, Deed Restrictions, Dog Park, Gated Community - No Guard, Golf Carts OK, Golf, Pool, Restaurant, Tennis Courts
Utilities Available Cable Available, Electricity Connected, Natural Gas Connected, Phone Available, Public, Sewer Connected, Sprinkler Meter, Street Lights, Underground Utilities, Water Connected
Amenities Available Golf Course, Pickleball Court(s), Pool, Shuffleboard Court, Tennis Court(s)
Roof Type Shingle
Attached Garage true
Garage true
Private Pool No
Building
Lot Description Cul-De-Sac
Story 1
Entry Level One
Foundation Slab
Lot Size Range 1/4 to less than 1/2
Sewer Public Sewer
Water Public
Structure Type Block,Stucco
New Construction false
Others
Senior Community Yes
Ownership Fee Simple
Monthly Total Fees $199
Acceptable Financing Cash, Conventional, FHA, VA Loan
Listing Terms Cash, Conventional, FHA, VA Loan
Special Listing Condition None







