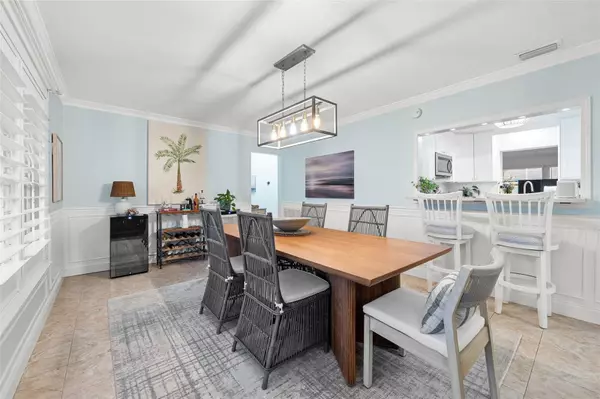1429 PINEBROOK DR Clearwater, FL 33755
3 Beds
2 Baths
1,746 SqFt
OPEN HOUSE
Sun Jan 19, 2:00pm - 4:00pm
UPDATED:
01/17/2025 01:55 AM
Key Details
Property Type Single Family Home
Sub Type Single Family Residence
Listing Status Active
Purchase Type For Sale
Square Footage 1,746 sqft
Price per Sqft $300
Subdivision Palm Terrace
MLS Listing ID TB8336217
Bedrooms 3
Full Baths 2
HOA Y/N No
Originating Board Stellar MLS
Year Built 1955
Annual Tax Amount $4,723
Lot Size 7,405 Sqft
Acres 0.17
Lot Dimensions 75x103
Property Description
situated in the sought-after Palm Terrace neighborhood in the heart of Clearwater. This home offers everything you need to embrace the Florida lifestyle — all within minutes of pristine beaches, parks, and the vibrant Historic Downtown Dunedin. As you approach, the home's inviting curb appeal immediately catches your eye, featuring a spacious driveway, circular drive, and nicely maintained landscaping. Step inside and you'll be impressed by the thoughtfully designed floor plan that flows seamlessly from one space to the next, making this home as functional as it is beautiful. At the heart of the home is the gourmet kitchen, a true standout with quartz countertops, soft-close cabinetry, stainless steel appliances, and cleverly designed appliance storage. Every detail has been carefully considered to enhance both style and practicality, including acustom pantry with pull-out drawers for effortless organization. The dining room with breakfast bar with seating and pass-through window to the living area make it ideal for both everyday living and entertaining. Step outside, and you'll find your private outdoor retreat. The screen-enclosed patio and pool deck provide ample space for relaxing or hosting gatherings, while the heated saltwater pool with jetted seating adds a touch of luxury. This backyard is designed to be enjoyed year-round, offering the perfect setting for everything from a quiet morning coffee to lively poolside entertaining. When it's time to unwind, the primary suite offers a spacious, peaceful retreat complete with an oversized walk-in closet and a beautifully updated ensuite bath. The split-bedroom layout provides privacy and comfort for family or guests, making this home as practical as it is inviting. This property comes with a long list of valuable upgrades to give you peace of mind, including: NEW 2024 luxury vinyl plank flooring for durability and style. NEW 2024 kitchen appliances - LG Refrigerator, LG Range, LG Dishwasher, NEW 2024 plantation shutters and blinds throughout, 2023 Roof for long-term security. Newer 2021 ductwork and insulation to keep the home comfortable year-round. Newer 2021 screen enclosure, pool heater, and 50-amp pool panel to elevate your outdoor experience. HVAC (2019), water heater (2020), new interior and exterior paint, Nest thermostat, vinyl fencing, and more. Beyond the home itself, the location is second to none. You'll be minutes from world-renowned beaches, upscale dining, and charming shops, as well as the exciting Downtown Dunedin district. Whether you're looking to enjoy the best of Florida's outdoor lifestyle or immerse yourself in the local culture, this home puts you right in the heart of it all. Don't miss your opportunity to experience this exceptional property. Schedule your private tour today to truly appreciate all that this home has to offer. Your Florida dream home awaits!
Location
State FL
County Pinellas
Community Palm Terrace
Rooms
Other Rooms Family Room, Formal Dining Room Separate
Interior
Interior Features Ceiling Fans(s), Crown Molding, Eat-in Kitchen, Primary Bedroom Main Floor, Split Bedroom, Thermostat, Walk-In Closet(s)
Heating Central
Cooling Central Air
Flooring Luxury Vinyl, Tile
Fireplace false
Appliance Dishwasher, Disposal, Dryer, Electric Water Heater, Ice Maker, Microwave, Range, Refrigerator, Washer
Laundry In Garage
Exterior
Exterior Feature Lighting
Parking Features Circular Driveway, Driveway, On Street
Garage Spaces 1.0
Fence Fenced, Vinyl
Pool Gunite, Heated, In Ground, Salt Water, Screen Enclosure
Utilities Available Cable Connected, Electricity Connected, Sewer Connected, Water Connected
Roof Type Shingle
Porch Patio, Screened
Attached Garage true
Garage true
Private Pool Yes
Building
Story 1
Entry Level One
Foundation Slab
Lot Size Range 0 to less than 1/4
Sewer Public Sewer
Water Public
Structure Type Stucco
New Construction false
Schools
Elementary Schools Sandy Lane Elementary-Pn
Middle Schools Dunedin Highland Middle-Pn
High Schools Clearwater High-Pn
Others
Senior Community No
Ownership Fee Simple
Acceptable Financing Cash, Conventional, FHA, VA Loan
Listing Terms Cash, Conventional, FHA, VA Loan
Special Listing Condition None







