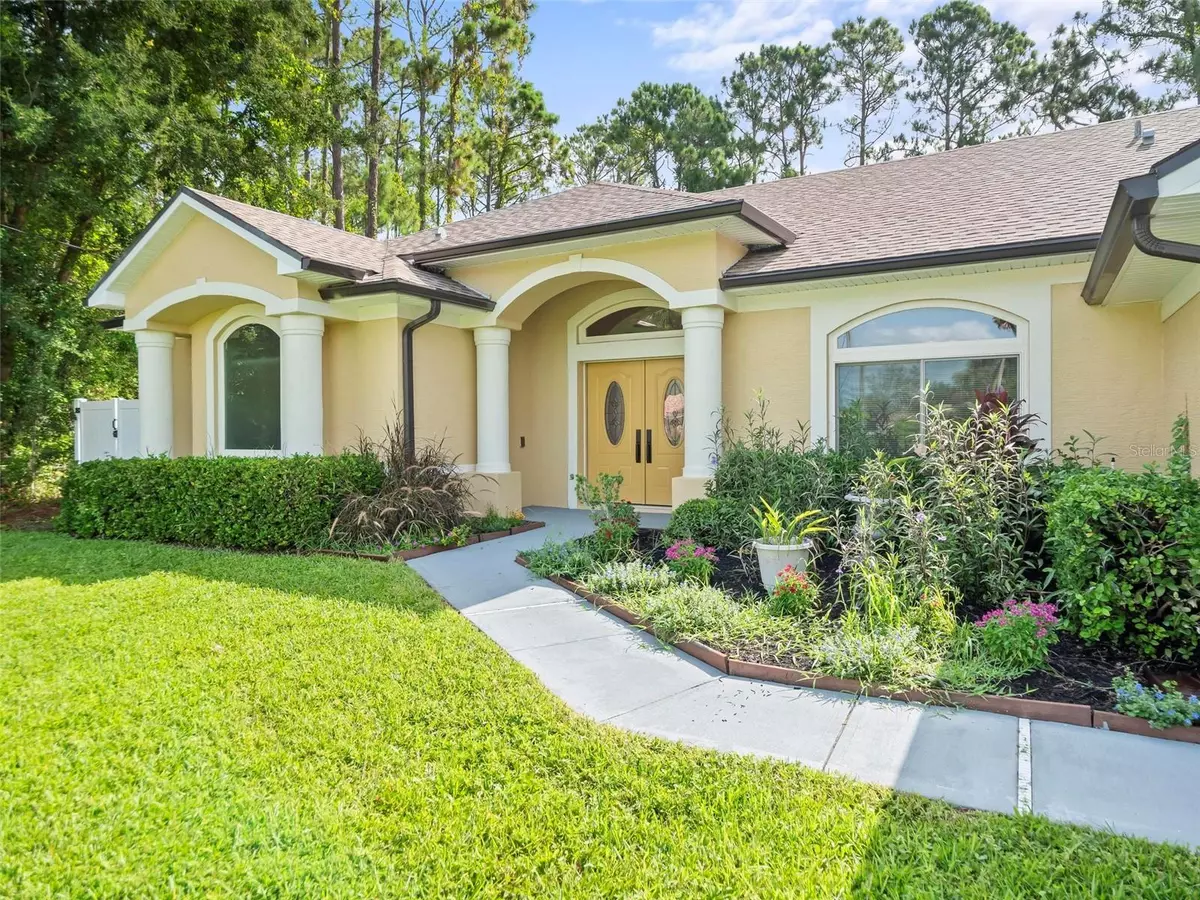57 PICKERING DR Palm Coast, FL 32164
4 Beds
3 Baths
2,569 SqFt
OPEN HOUSE
Sat Jan 18, 11:00am - 12:00pm
UPDATED:
01/18/2025 09:06 PM
Key Details
Property Type Single Family Home
Sub Type Single Family Residence
Listing Status Active
Purchase Type For Sale
Square Footage 2,569 sqft
Price per Sqft $200
Subdivision Palm Coast Sec 26
MLS Listing ID FC306143
Bedrooms 4
Full Baths 3
HOA Y/N No
Originating Board Stellar MLS
Year Built 2007
Annual Tax Amount $6,381
Lot Size 10,018 Sqft
Acres 0.23
Property Description
Location
State FL
County Flagler
Community Palm Coast Sec 26
Zoning SFR-2
Interior
Interior Features Coffered Ceiling(s), Eat-in Kitchen, Open Floorplan, Primary Bedroom Main Floor, Solid Wood Cabinets, Stone Counters, Walk-In Closet(s)
Heating Central, Electric
Cooling Central Air
Flooring Hardwood, Tile
Fireplace false
Appliance Dishwasher, Dryer, Microwave, Range, Refrigerator, Washer
Laundry Inside
Exterior
Exterior Feature Rain Gutters, Sprinkler Metered
Parking Features Boat, Parking Pad
Garage Spaces 2.0
Fence Fenced, Vinyl
Pool Chlorine Free, Heated, In Ground, Salt Water, Screen Enclosure
Utilities Available Cable Connected, Electricity Connected, Sewer Connected, Sprinkler Meter, Water Connected
Waterfront Description Canal - Freshwater
View Y/N Yes
Water Access Yes
Water Access Desc Canal - Freshwater
Roof Type Shingle
Porch Rear Porch, Screened
Attached Garage true
Garage true
Private Pool Yes
Building
Lot Description Paved
Story 1
Entry Level One
Foundation Slab
Lot Size Range 0 to less than 1/4
Sewer Public Sewer
Water Public
Structure Type Block,Concrete,Stucco
New Construction false
Schools
Elementary Schools Wadsworth Elementary
Middle Schools Buddy Taylor Middle
High Schools Flagler-Palm Coast High
Others
Senior Community No
Ownership Fee Simple
Acceptable Financing Cash, Conventional, FHA, USDA Loan, VA Loan
Listing Terms Cash, Conventional, FHA, USDA Loan, VA Loan
Special Listing Condition None







