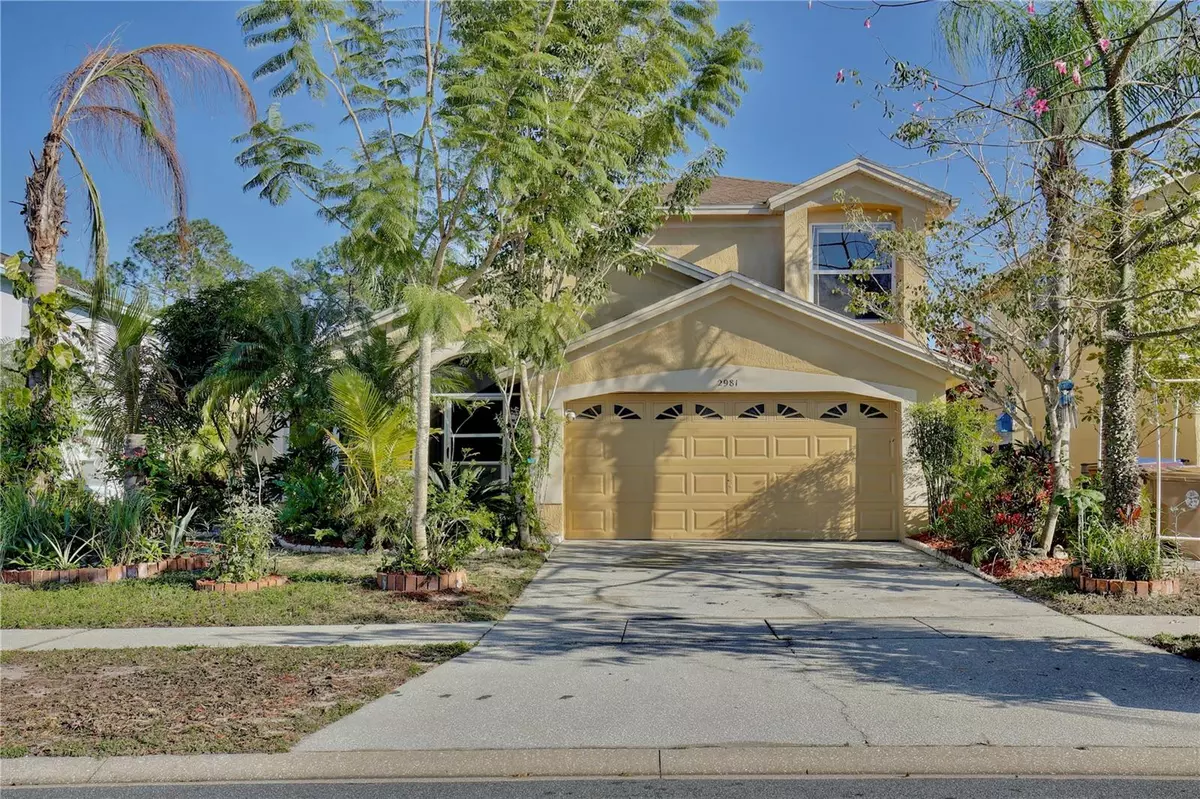2981 VISCOUNT CIR Kissimmee, FL 34747
4 Beds
3 Baths
2,225 SqFt
UPDATED:
01/07/2025 03:52 PM
Key Details
Property Type Single Family Home
Sub Type Single Family Residence
Listing Status Active
Purchase Type For Sale
Square Footage 2,225 sqft
Price per Sqft $244
Subdivision Lindfields Unit 02
MLS Listing ID O6268725
Bedrooms 4
Full Baths 2
Half Baths 1
HOA Y/N No
Originating Board Stellar MLS
Year Built 1990
Annual Tax Amount $2,937
Lot Size 5,227 Sqft
Acres 0.12
Property Description
Location
State FL
County Osceola
Community Lindfields Unit 02
Zoning OPUD
Rooms
Other Rooms Family Room, Formal Living Room Separate, Inside Utility
Interior
Interior Features Ceiling Fans(s), High Ceilings, Kitchen/Family Room Combo, Living Room/Dining Room Combo, Open Floorplan, Primary Bedroom Main Floor, Solid Surface Counters, Solid Wood Cabinets, Vaulted Ceiling(s), Walk-In Closet(s)
Heating Central
Cooling Central Air
Flooring Carpet, Ceramic Tile
Furnishings Furnished
Fireplace false
Appliance Dishwasher, Disposal, Range, Refrigerator
Laundry Inside
Exterior
Exterior Feature Lighting, Sidewalk, Sliding Doors
Parking Features Driveway
Garage Spaces 2.0
Pool Gunite, In Ground, Screen Enclosure, Tile
Utilities Available BB/HS Internet Available, Cable Connected, Electricity Available, Electricity Connected, Public, Sewer Available, Sewer Connected, Street Lights, Underground Utilities, Water Available, Water Connected
Amenities Available Fence Restrictions
Waterfront Description Pond
View Y/N Yes
View Pool, Water
Roof Type Shingle
Porch Covered, Deck, Enclosed, Porch, Rear Porch, Screened
Attached Garage true
Garage true
Private Pool Yes
Building
Lot Description In County, Near Public Transit, Sidewalk, Paved
Entry Level Two
Foundation Slab
Lot Size Range 0 to less than 1/4
Sewer Public Sewer
Water Public
Architectural Style Contemporary
Structure Type Block,Stucco
New Construction false
Schools
Elementary Schools Westside K-8
High Schools Celebration High
Others
Pets Allowed Yes
Senior Community No
Ownership Fee Simple
Acceptable Financing Cash, Conventional, FHA, VA Loan
Membership Fee Required None
Listing Terms Cash, Conventional, FHA, VA Loan
Special Listing Condition None







