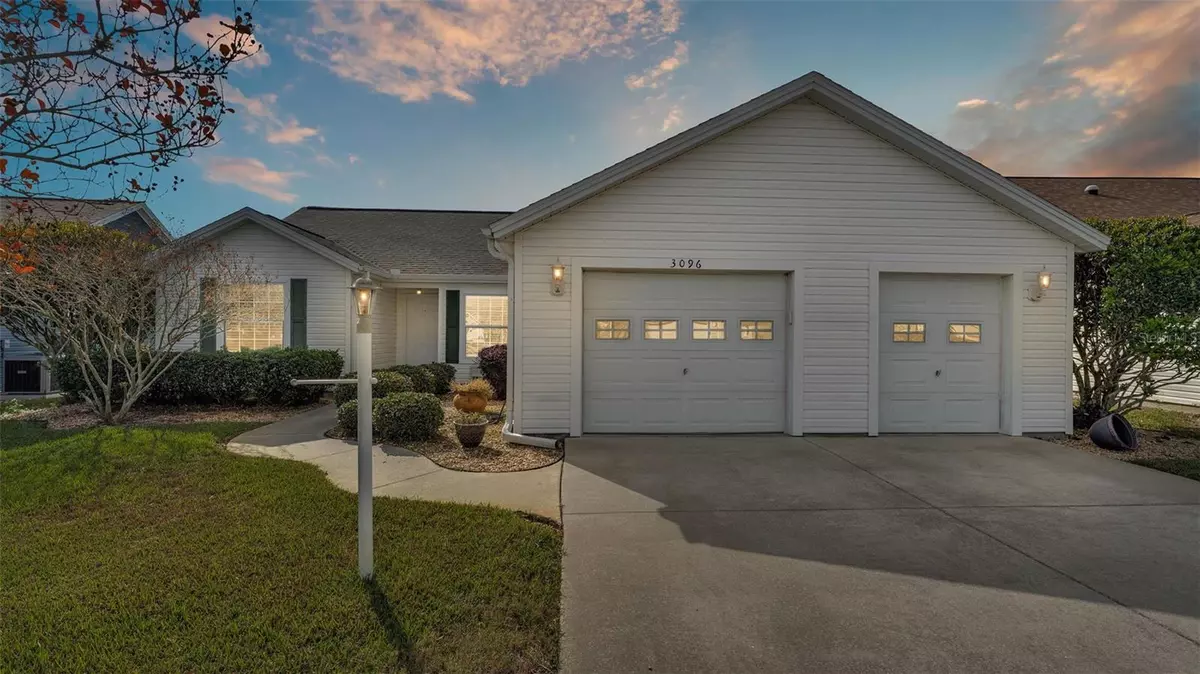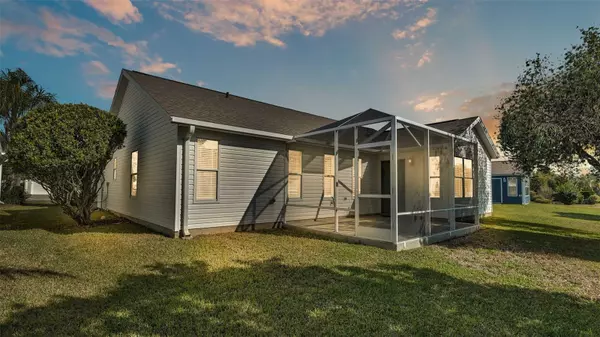3096 RIVERDALE RD The Villages, FL 32162
3 Beds
2 Baths
1,631 SqFt
OPEN HOUSE
Sat Jan 18, 1:00pm - 3:00pm
UPDATED:
01/15/2025 10:46 PM
Key Details
Property Type Single Family Home
Sub Type Single Family Residence
Listing Status Active
Purchase Type For Sale
Square Footage 1,631 sqft
Price per Sqft $223
Subdivision Villages/Sumter
MLS Listing ID TB8333117
Bedrooms 3
Full Baths 2
HOA Y/N No
Originating Board Stellar MLS
Year Built 2000
Annual Tax Amount $2,165
Lot Size 6,534 Sqft
Acres 0.15
Lot Dimensions 64x104
Property Description
This elegant three-bedroom, two-bath home features beautiful crown molding and a chair rail in the combined living and dining area, along with the additional Florida room. Throughout the home, you'll find plush carpeting and beautiful hardwood floors.
A spacious 12 x 16 screened porch extends from the main living area, providing the perfect spot to enjoy your morning coffee while surrounded by nature. The kitchen is highlighted by stunning granite countertops and a lovely breakfast nook with a large window that invites plenty of natural light.
The third bedroom is currently set up as a versatile great/TV room but can easily be transformed back into a bedroom or home office. Additionally, the home includes a golf cart garage with ample space for two carts or a workshop.
The Villages is a 55+ community perfectly positioned in the heart of sunny central Florida, designed to be the ideal setting for you to embark on your next chapter. Each neighborhood within our community is thoughtfully crafted, surrounded by diverse recreational activities, golf, entertainment, shopping, dining, and golf courses.
Residents can enjoy 42 executive nine-hole courses that offer free golf (a trial fee applies for golf cart use) and 13 championship courses for those seeking a more challenging experience—just a short golf cart ride away. There are 11 regional recreation centers equipped with fitness facilities, pottery studios, meeting rooms, and event stages. With over 80 swimming pools, including family, adult, and sports pools, there's plenty of opportunity for water activities. Moreover, there are more than 3,000 resident-run clubs catering to a wide range of interests, from dance and genealogy to sports and gardening.
Conveniently located, this home offers easy access to the Glenwood Country Club, the Savannah Center, many pickleball courts, and the Polo Field. Come and explore all that this charming home has to offer!
Location
State FL
County Sumter
Community Villages/Sumter
Zoning 1101R
Interior
Interior Features Ceiling Fans(s), Chair Rail, Crown Molding, Eat-in Kitchen, Living Room/Dining Room Combo, Primary Bedroom Main Floor, Solid Surface Counters, Split Bedroom, Thermostat, Window Treatments
Heating Central
Cooling Central Air
Flooring Carpet, Wood
Fireplace false
Appliance Dishwasher, Disposal, Dryer, Gas Water Heater, Ice Maker, Range, Refrigerator
Laundry In Garage, Washer Hookup
Exterior
Exterior Feature Lighting
Garage Spaces 2.0
Community Features Clubhouse, Community Mailbox, Fitness Center, Golf Carts OK, Golf, Pool, Restaurant, Sidewalks, Tennis Courts
Utilities Available Cable Available, Electricity Available, Natural Gas Available, Sewer Available, Street Lights, Water Available
Amenities Available Clubhouse, Fitness Center, Golf Course, Other, Pool, Shuffleboard Court
Roof Type Shingle
Porch Enclosed, Patio, Rear Porch
Attached Garage true
Garage true
Private Pool No
Building
Entry Level One
Foundation Slab
Lot Size Range 0 to less than 1/4
Sewer Public Sewer
Water Public
Structure Type Vinyl Siding
New Construction false
Others
Pets Allowed Cats OK, Dogs OK
Senior Community Yes
Ownership Fee Simple
Monthly Total Fees $184
Acceptable Financing Cash, Conventional, FHA, VA Loan
Listing Terms Cash, Conventional, FHA, VA Loan
Special Listing Condition None







