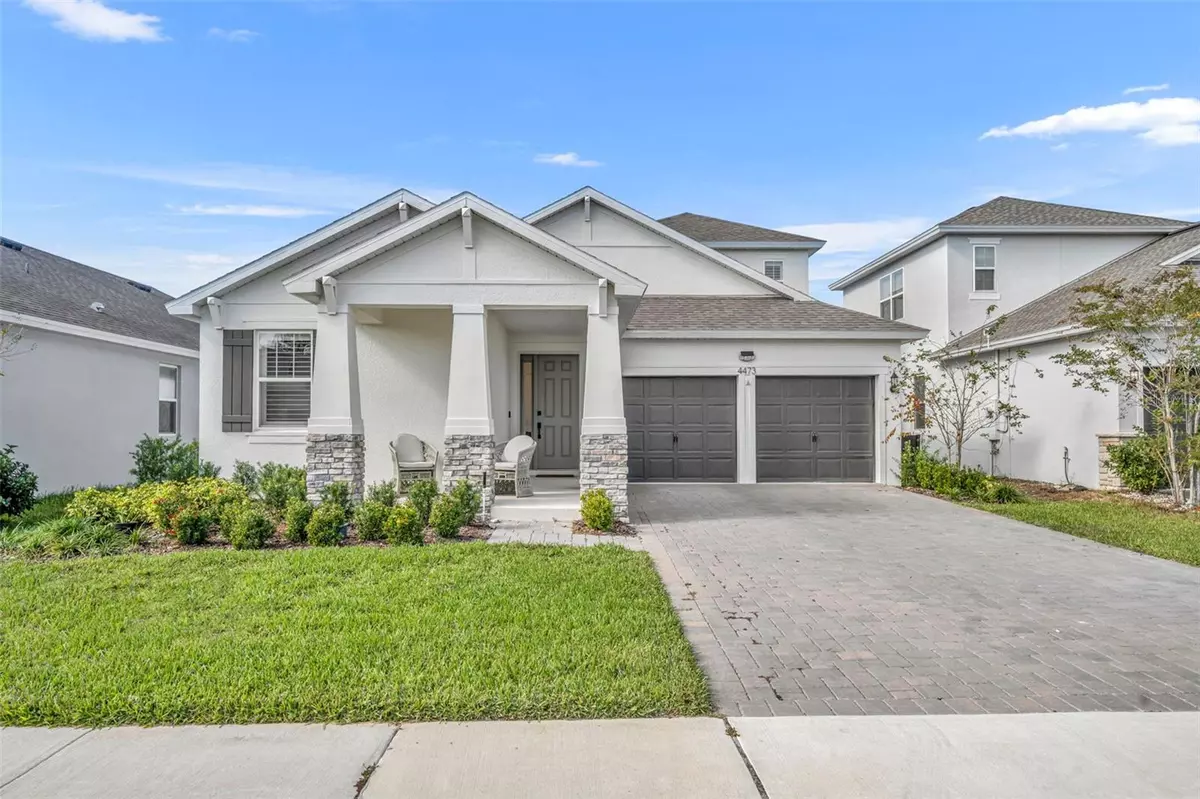4473 DAVOS DR Clermont, FL 34711
4 Beds
4 Baths
2,688 SqFt
OPEN HOUSE
Sat Jan 18, 11:00am - 2:00pm
UPDATED:
01/15/2025 05:22 PM
Key Details
Property Type Single Family Home
Sub Type Single Family Residence
Listing Status Active
Purchase Type For Sale
Square Footage 2,688 sqft
Price per Sqft $249
Subdivision Hartwood Lndg
MLS Listing ID O6263363
Bedrooms 4
Full Baths 3
Half Baths 1
HOA Fees $431/qua
HOA Y/N Yes
Originating Board Stellar MLS
Year Built 2023
Annual Tax Amount $1,386
Lot Size 6,098 Sqft
Acres 0.14
Lot Dimensions 50X125
Property Description
The kitchen is a dream come true, with gorgeous quartz countertops, a spacious island perfect for hosting or meal prep, and high-end stainless steel appliances. The open-concept layout flows seamlessly into the living and dining areas, making it easy to stay connected. The primary suite is your private oasis, featuring dual sinks and a luxurious walk-in shower that makes mornings feel just a little more special.
Upstairs, the bonus room is a true standout. With its own closet and full bathroom, it's a versatile space that could function as a fifth bedroom, guest suite, or private office—offering incredible flexibility to fit your needs.
Outside, the private backyard is perfect for weekend gatherings, gardening, or simply relaxing in the Florida sunshine.
Located in the heart of Clermont, this home is less than 5 minutes from Wellness Way, the Olympus Project, and Lake Louisa State Park. Nature lovers and outdoor enthusiasts will feel right at home with Clermont's breathtaking scenery and endless recreational opportunities. Spend your days hiking, biking, or horseback riding through the trails at Lake Louisa State Park, or enjoy fishing, kayaking, and paddleboarding on the serene Clermont Chain of Lakes. For those who love a challenge, the rolling hills of Clermont offer some of Florida's best cycling routes.
Clermont is also home to the South Lake Trail, a scenic path perfect for walking, jogging, or biking while enjoying lakefront views. The historic downtown area is the perfect spot to explore unique shops, local eateries, and frequent farmers' markets and festivals.
And if you love convenience, you'll appreciate being close to the western entrance of Walt Disney World and the Horizon West area, with its shopping, dining, and entertainment options.
This home truly has it all—modern design, a prime location, and access to everything Clermont has to offer!
Location
State FL
County Lake
Community Hartwood Lndg
Zoning PUD
Interior
Interior Features High Ceilings, Open Floorplan, Primary Bedroom Main Floor, Stone Counters, Walk-In Closet(s)
Heating Central
Cooling Central Air
Flooring Ceramic Tile
Fireplace false
Appliance Built-In Oven, Cooktop, Dryer, Range, Range Hood, Washer
Laundry Inside, Laundry Room
Exterior
Exterior Feature Irrigation System, Lighting, Sidewalk
Parking Features Garage Door Opener
Garage Spaces 2.0
Pool Other
Community Features Pool, Sidewalks
Utilities Available Cable Available
Roof Type Built-Up,Shingle,Slate
Porch Patio, Porch
Attached Garage true
Garage true
Private Pool No
Building
Entry Level Two
Foundation Slab
Lot Size Range 0 to less than 1/4
Sewer Public Sewer
Water Public
Structure Type Block,Concrete,Wood Frame
New Construction false
Schools
Elementary Schools Sawgrass Bay Elementary
Middle Schools Windy Hill Middle
High Schools East Ridge High
Others
Pets Allowed Yes
Senior Community No
Ownership Fee Simple
Monthly Total Fees $143
Acceptable Financing Cash, Conventional, FHA, VA Loan
Membership Fee Required Required
Listing Terms Cash, Conventional, FHA, VA Loan
Special Listing Condition None







