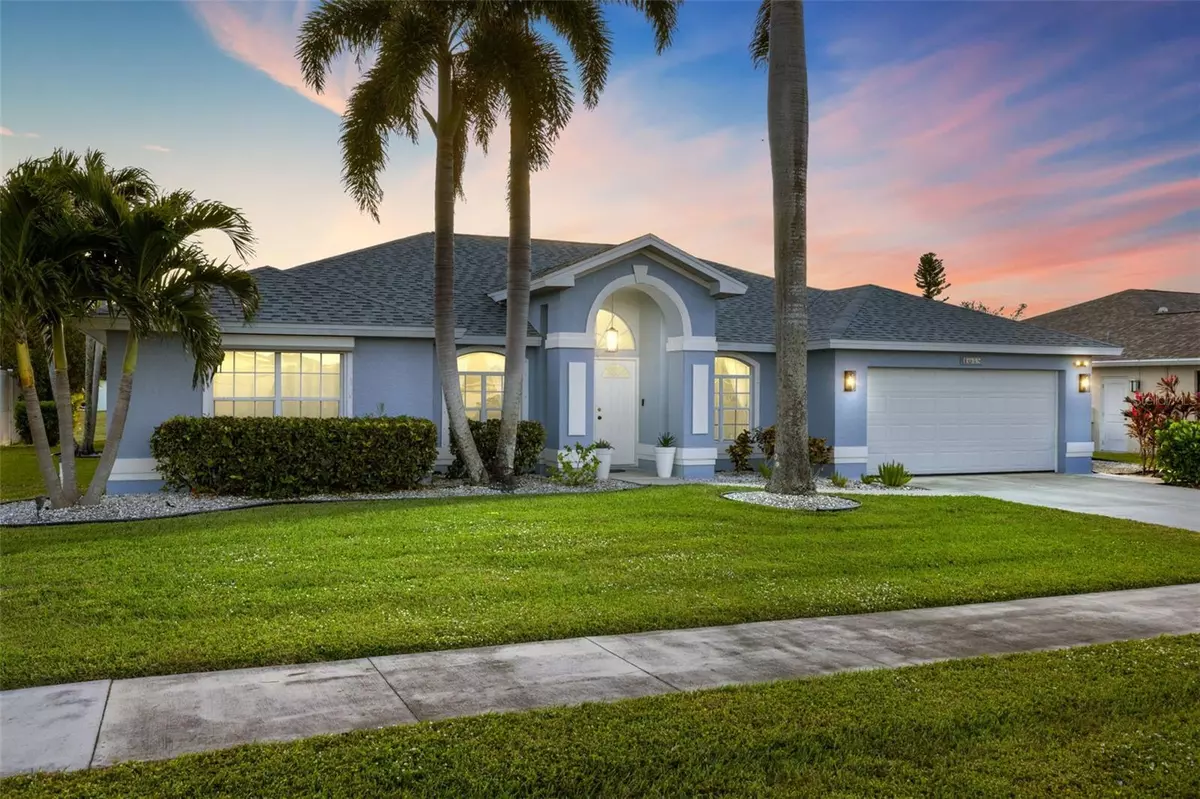1058 SW 57TH ST Cape Coral, FL 33914
4 Beds
2 Baths
2,041 SqFt
UPDATED:
12/28/2024 08:41 PM
Key Details
Property Type Single Family Home
Sub Type Single Family Residence
Listing Status Active
Purchase Type For Sale
Square Footage 2,041 sqft
Price per Sqft $293
Subdivision Rose Garden Sub
MLS Listing ID C7502445
Bedrooms 4
Full Baths 2
HOA Y/N No
Originating Board Stellar MLS
Year Built 1998
Annual Tax Amount $3,805
Lot Size 0.320 Acres
Acres 0.32
Property Description
This home features 4 bedrooms and 2 full bathrooms and just under 2100 sq. ft. The roof was replaced in 2020, pool resurfaced in 2020 and a new lanai enclosure in 2021. There have been many other interior and exterior upgrades since as well including new appliances and kitchen cabinets. Relax on the large lanai by your heated pool and soak in that Florida sunshine all day long with the Southwest Rear Exposure!
This home has an open concept with a separate sitting area next to the dinning room, along with a living room overlooking into the lanai area though wide sliding doors and high vaulted ceilings. There's so much to see, schedule an appointment to see for yourself!
Location
State FL
County Lee
Community Rose Garden Sub
Zoning R1BD
Interior
Interior Features Ceiling Fans(s), High Ceilings, Open Floorplan, Primary Bedroom Main Floor, Vaulted Ceiling(s)
Heating Central, Electric
Cooling Central Air
Flooring Tile
Furnishings Unfurnished
Fireplace false
Appliance Dishwasher, Dryer, Microwave, Range, Refrigerator, Washer
Laundry Electric Dryer Hookup, Inside, Laundry Room, Washer Hookup
Exterior
Exterior Feature Hurricane Shutters, Irrigation System, Sidewalk
Garage Spaces 2.0
Pool Gunite, Heated, In Ground, Screen Enclosure
Utilities Available Electricity Connected, Sewer Connected, Underground Utilities, Water Connected
Waterfront Description Pond
View Y/N Yes
Water Access Yes
Water Access Desc Pond
Roof Type Shingle
Attached Garage true
Garage true
Private Pool Yes
Building
Story 1
Entry Level One
Foundation Slab
Lot Size Range 1/4 to less than 1/2
Sewer Public Sewer
Water Public
Structure Type Stucco
New Construction false
Others
Senior Community No
Ownership Fee Simple
Monthly Total Fees $16
Acceptable Financing Cash, Conventional, FHA, VA Loan
Listing Terms Cash, Conventional, FHA, VA Loan
Special Listing Condition None







