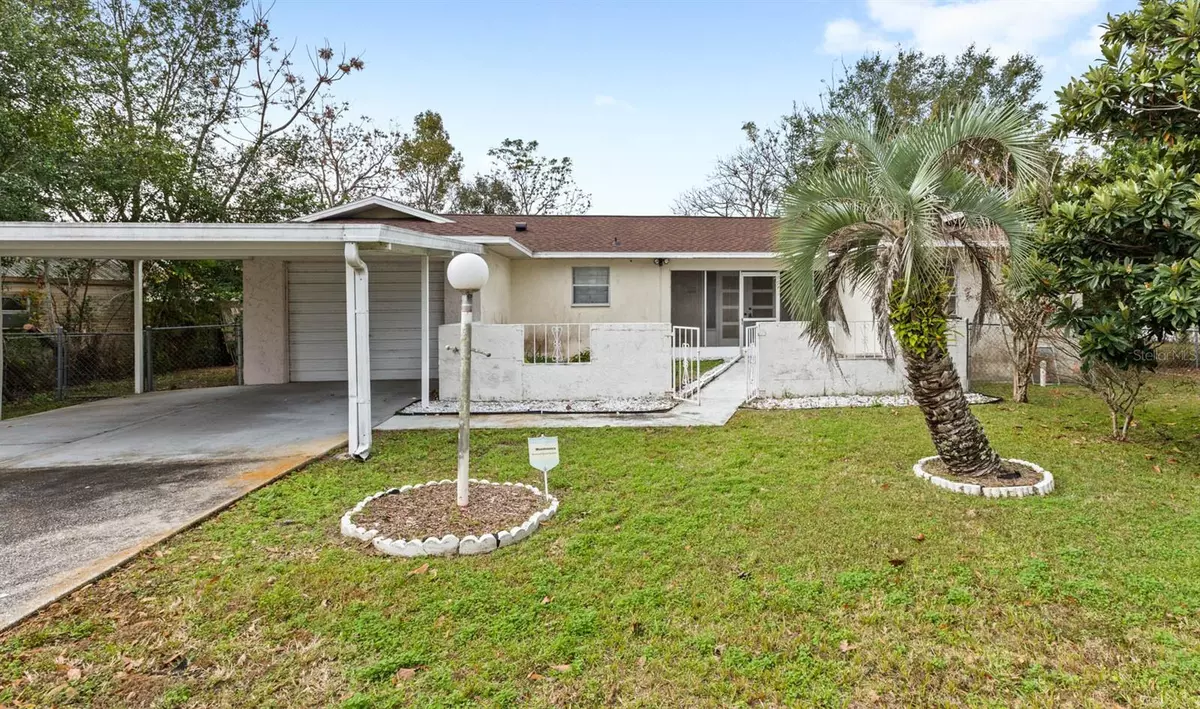9304 BAHIA TRACK WAY Ocala, FL 34472
3 Beds
2 Baths
1,350 SqFt
OPEN HOUSE
Sat Jan 18, 12:00pm - 2:00pm
UPDATED:
01/10/2025 08:48 PM
Key Details
Property Type Single Family Home
Sub Type Single Family Residence
Listing Status Active
Purchase Type For Sale
Square Footage 1,350 sqft
Price per Sqft $177
Subdivision Slvr Spgs Sh S
MLS Listing ID O6264621
Bedrooms 3
Full Baths 2
HOA Y/N No
Originating Board Stellar MLS
Year Built 1979
Annual Tax Amount $3,071
Lot Size 0.270 Acres
Acres 0.27
Lot Dimensions 80x147
Property Description
The spacious floor plan provides endless potential to customize every detail to your liking. The large lot allows for outdoor entertaining and other activities Conveniently located in Ocala, this home is just a short drive to shopping, dining, and the renowned Ocala National Forest. Plus, with its proximity to I-75, you're still easily with in driving distance to the world-class attractions of Orlando, including theme parks, entertainment, and more!
Whether you're looking to renovate for yourself or as an investment, the possibilities are endless. Schedule your showing today and bring your vision to life!
Location
State FL
County Marion
Community Slvr Spgs Sh S
Zoning R-1 SINGLE FAMILY DWELLIN
Rooms
Other Rooms Florida Room
Interior
Interior Features Ceiling Fans(s), Eat-in Kitchen, Open Floorplan, Solid Wood Cabinets, Split Bedroom, Window Treatments
Heating Electric
Cooling Central Air
Flooring Carpet, Tile
Furnishings Unfurnished
Fireplace false
Appliance Range, Range Hood, Refrigerator
Laundry In Garage
Exterior
Exterior Feature Lighting, Rain Gutters, Sidewalk
Garage Spaces 1.0
Utilities Available Electricity Connected, Public, Water Connected
Roof Type Shingle
Porch Covered, Front Porch, Screened
Attached Garage true
Garage true
Private Pool No
Building
Lot Description Cleared, Paved
Story 1
Entry Level One
Foundation Slab
Lot Size Range 1/4 to less than 1/2
Sewer Public Sewer
Water Public
Architectural Style Florida, Ranch
Structure Type Stucco,Wood Frame
New Construction false
Schools
Elementary Schools Emerald Shores Elem. School
Middle Schools Lake Weir Middle School
High Schools Lake Weir High School
Others
Pets Allowed Yes
HOA Fee Include None
Senior Community No
Ownership Fee Simple
Acceptable Financing Cash, Conventional, VA Loan
Listing Terms Cash, Conventional, VA Loan
Special Listing Condition None







