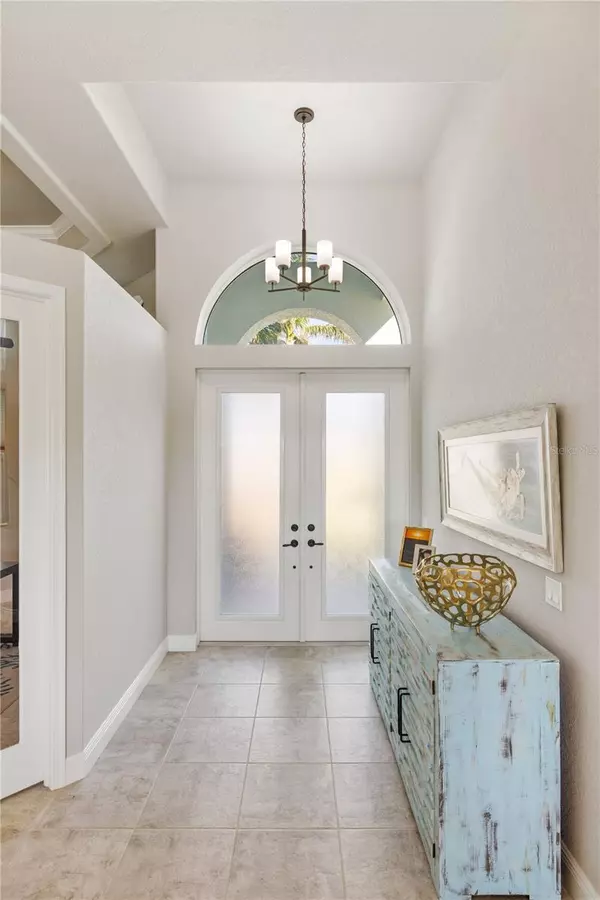11803 ROYAL TEE CIR Cape Coral, FL 33991
4 Beds
3 Baths
2,596 SqFt
UPDATED:
01/12/2025 01:06 AM
Key Details
Property Type Single Family Home
Sub Type Single Family Residence
Listing Status Active
Purchase Type For Sale
Square Footage 2,596 sqft
Price per Sqft $365
Subdivision Cape Royal Rep
MLS Listing ID C7501456
Bedrooms 4
Full Baths 3
HOA Fees $1,615/ann
HOA Y/N Yes
Originating Board Stellar MLS
Year Built 2017
Annual Tax Amount $10,076
Lot Size 0.340 Acres
Acres 0.34
Property Description
Location
State FL
County Lee
Community Cape Royal Rep
Zoning RS-1
Rooms
Other Rooms Den/Library/Office
Interior
Interior Features Built-in Features, Ceiling Fans(s), Coffered Ceiling(s), Crown Molding, High Ceilings, Open Floorplan, Primary Bedroom Main Floor, Solid Surface Counters, Split Bedroom, Stone Counters, Thermostat, Tray Ceiling(s), Wet Bar, Window Treatments
Heating Central, Electric
Cooling Central Air
Flooring Carpet, Ceramic Tile, Laminate
Fireplace false
Appliance Bar Fridge, Cooktop, Dishwasher, Disposal, Dryer, Electric Water Heater, Microwave, Range, Refrigerator, Washer
Laundry Inside, Laundry Room
Exterior
Exterior Feature Irrigation System, Lighting, Sliding Doors
Parking Features Garage Door Opener, Workshop in Garage
Garage Spaces 3.0
Pool Deck, Gunite, In Ground, Lighting, Screen Enclosure
Community Features Clubhouse, Deed Restrictions, Gated Community - No Guard, Golf Carts OK, Golf, Irrigation-Reclaimed Water, Racquetball, Restaurant, Special Community Restrictions, Tennis Courts
Utilities Available Electricity Connected, Sewer Connected, Water Connected
Amenities Available Gated, Golf Course, Pickleball Court(s), Racquetball, Recreation Facilities, Tennis Court(s), Trail(s)
View Golf Course, Trees/Woods
Roof Type Tile
Porch Covered, Enclosed, Front Porch, Porch, Rear Porch, Screened
Attached Garage true
Garage true
Private Pool Yes
Building
Lot Description Oversized Lot
Story 1
Entry Level One
Foundation Slab
Lot Size Range 1/4 to less than 1/2
Sewer Public Sewer
Water Public
Architectural Style Craftsman
Structure Type Block
New Construction false
Others
Pets Allowed Yes
HOA Fee Include Common Area Taxes,Pool,Escrow Reserves Fund,Insurance,Maintenance Grounds,Management,Recreational Facilities
Senior Community No
Ownership Fee Simple
Monthly Total Fees $134
Acceptable Financing Cash, Conventional, VA Loan
Membership Fee Required Required
Listing Terms Cash, Conventional, VA Loan
Special Listing Condition None







