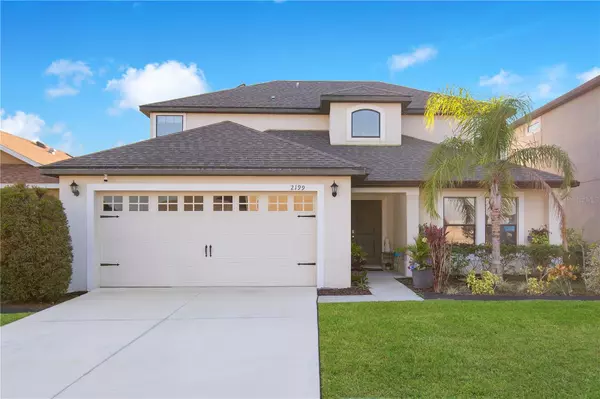2199 ONTARIO WAY Lakeland, FL 33805
5 Beds
3 Baths
2,625 SqFt
UPDATED:
12/10/2024 02:38 AM
Key Details
Property Type Single Family Home
Sub Type Single Family Residence
Listing Status Active
Purchase Type For Sale
Square Footage 2,625 sqft
Price per Sqft $152
Subdivision Villages/Bridgewatervillage 02
MLS Listing ID L4949182
Bedrooms 5
Full Baths 2
Half Baths 1
HOA Fees $144/mo
HOA Y/N Yes
Originating Board Stellar MLS
Year Built 2016
Annual Tax Amount $4,761
Lot Size 7,405 Sqft
Acres 0.17
Property Description
The main level features an open floor plan that seamlessly connects the kitchen, dining, and family rooms, all showcasing breathtaking lake views. The primary bedroom, thoughtfully situated on the first floor, includes an ensuite bath and a spacious walk-in closet. A well-appointed office and a convenient half bath add to the functionality of this level. Upstairs, a versatile bonus room offers the perfect space for a game room or media lounge, surrounded by four generously sized bedrooms and a large guest bathroom with a dual-sink vanity for added convenience.
The oversized backyard offers stunning lake views, creating a serene retreat perfect for relaxation. The covered porch invites you to unwind, while the expansive outdoor space provides endless possibilities. This home is designed with energy efficiency in mind with fully paid-off solar panels and recently replaced HVAC systems.
The highly desired Bridgewater community offers resort-style amenities, including a pool, clubhouse, fitness center, playground, and courts for tennis, pickleball, and basketball.This community provides limitless opportunities for a balanced, healthy lifestyle. Enjoy miles of scenic sidewalks ideal for walking or biking, or unwind at the community dock or in the peaceful green spaces.
Located less than 3 miles from I-4, this home offers easy access to Tampa, Orlando, shopping, dining, and top-rated schools. Don't miss the chance to experience luxury, comfort, and community living—schedule your private showing today!
(One or more photo(s) has been virtually staged.)
Location
State FL
County Polk
Community Villages/Bridgewatervillage 02
Interior
Interior Features Ceiling Fans(s), Eat-in Kitchen, High Ceilings, Kitchen/Family Room Combo, Living Room/Dining Room Combo, Open Floorplan, Pest Guard System, Primary Bedroom Main Floor, Solid Surface Counters, Thermostat, Walk-In Closet(s), Window Treatments
Heating Central
Cooling Central Air, Humidity Control, Zoned
Flooring Carpet, Tile
Fireplace false
Appliance Dishwasher, Disposal, Electric Water Heater, Microwave, Range, Refrigerator
Laundry Laundry Room
Exterior
Exterior Feature Irrigation System, Lighting, Rain Gutters
Garage Spaces 2.0
Community Features Deed Restrictions, Fitness Center, Golf Carts OK, Handicap Modified, Park, Playground, Pool, Sidewalks, Special Community Restrictions, Tennis Courts
Utilities Available Cable Available, Cable Connected, Electricity Available, Electricity Connected, Fiber Optics, Phone Available, Private, Sewer Connected, Sprinkler Meter, Street Lights, Water Connected
Waterfront Description Lake
View Y/N Yes
Water Access Yes
Water Access Desc Lake
View Water
Roof Type Shingle
Porch Porch, Rear Porch
Attached Garage true
Garage true
Private Pool No
Building
Entry Level Two
Foundation Slab
Lot Size Range 0 to less than 1/4
Sewer Public Sewer
Water Public
Structure Type Block,Stucco,Wood Frame
New Construction false
Others
Pets Allowed Cats OK, Dogs OK
HOA Fee Include Cable TV,Pool,Escrow Reserves Fund,Maintenance Grounds,Recreational Facilities
Senior Community No
Ownership Fee Simple
Monthly Total Fees $144
Acceptable Financing Cash, Conventional, FHA, VA Loan
Membership Fee Required Required
Listing Terms Cash, Conventional, FHA, VA Loan
Special Listing Condition None







