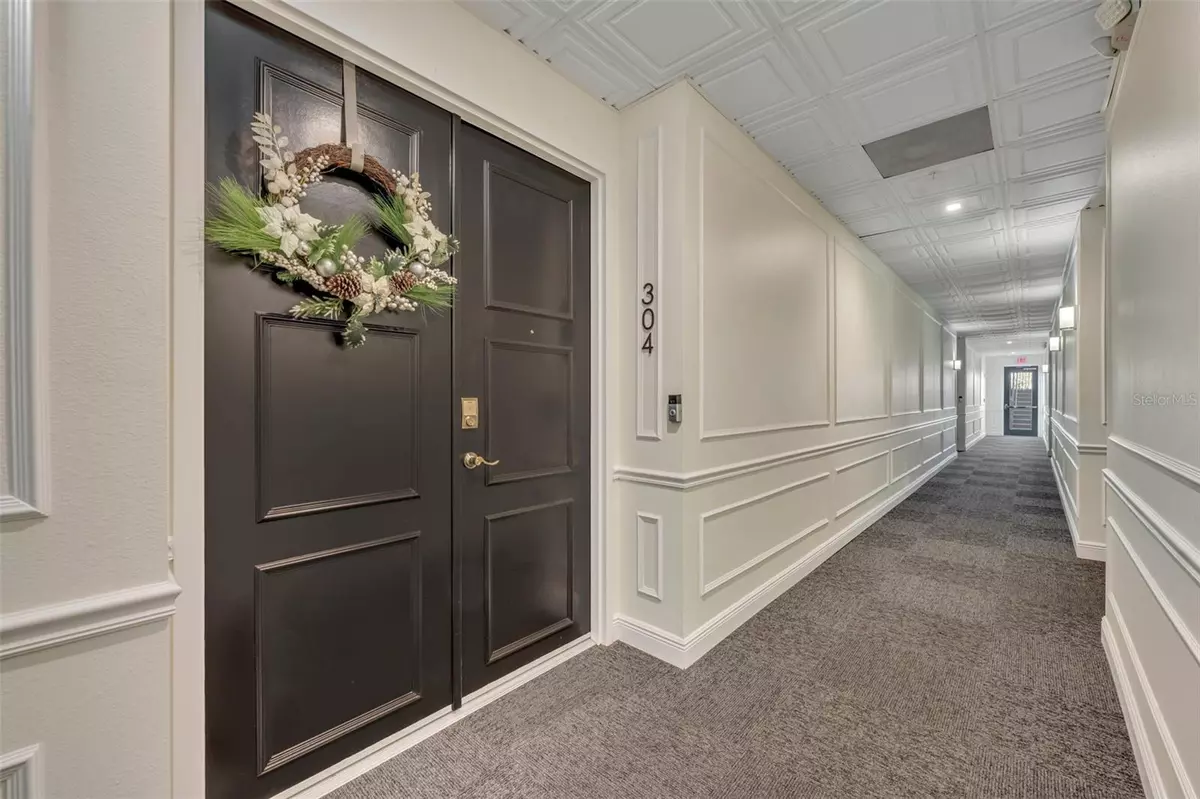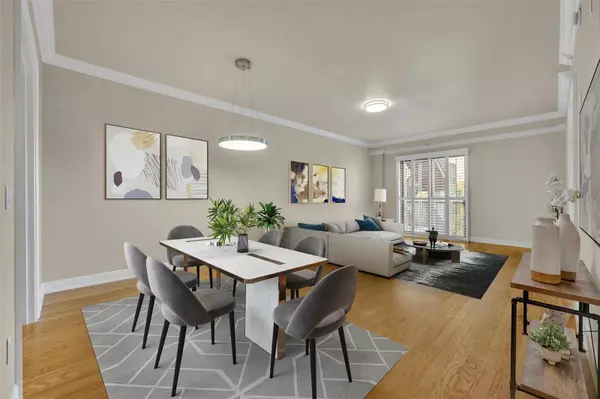350 CAROLINA AVE #304 Winter Park, FL 32789
2 Beds
2 Baths
1,523 SqFt
UPDATED:
11/26/2024 04:26 PM
Key Details
Property Type Condo
Sub Type Condominium
Listing Status Active
Purchase Type For Sale
Square Footage 1,523 sqft
Price per Sqft $443
Subdivision Park West Condo
MLS Listing ID O6260045
Bedrooms 2
Full Baths 2
Condo Fees $993
HOA Y/N No
Originating Board Stellar MLS
Year Built 2005
Annual Tax Amount $8,641
Property Description
style="border: 0;" allow="fullscreen">
Location
State FL
County Orange
Community Park West Condo
Zoning R-4
Rooms
Other Rooms Formal Dining Room Separate, Formal Living Room Separate, Inside Utility
Interior
Interior Features Cathedral Ceiling(s), High Ceilings, Vaulted Ceiling(s), Walk-In Closet(s), Window Treatments
Heating Central, Electric
Cooling Central Air
Flooring Wood
Furnishings Unfurnished
Fireplace false
Appliance Dishwasher, Disposal, Dryer, Microwave, Range, Refrigerator, Washer
Laundry Laundry Closet
Exterior
Exterior Feature Irrigation System
Parking Features Assigned
Pool Indoor
Community Features Deed Restrictions, Pool, Tennis Courts
Utilities Available Cable Available, Electricity Connected, Public, Street Lights
Amenities Available Elevator(s), Gated, Tennis Court(s)
Roof Type Shingle,Tile
Attached Garage false
Garage false
Private Pool No
Building
Lot Description City Limits, Level, Near Public Transit, Paved
Story 3
Entry Level Three Or More
Foundation Slab
Lot Size Range Non-Applicable
Sewer Public Sewer
Water Public
Structure Type Block,Stucco
New Construction false
Others
Pets Allowed Cats OK, Dogs OK, Yes
HOA Fee Include Insurance,Maintenance Structure,Maintenance Grounds,Management
Senior Community No
Pet Size Small (16-35 Lbs.)
Ownership Condominium
Monthly Total Fees $993
Acceptable Financing Cash, Conventional
Membership Fee Required Required
Listing Terms Cash, Conventional
Num of Pet 2
Special Listing Condition None







