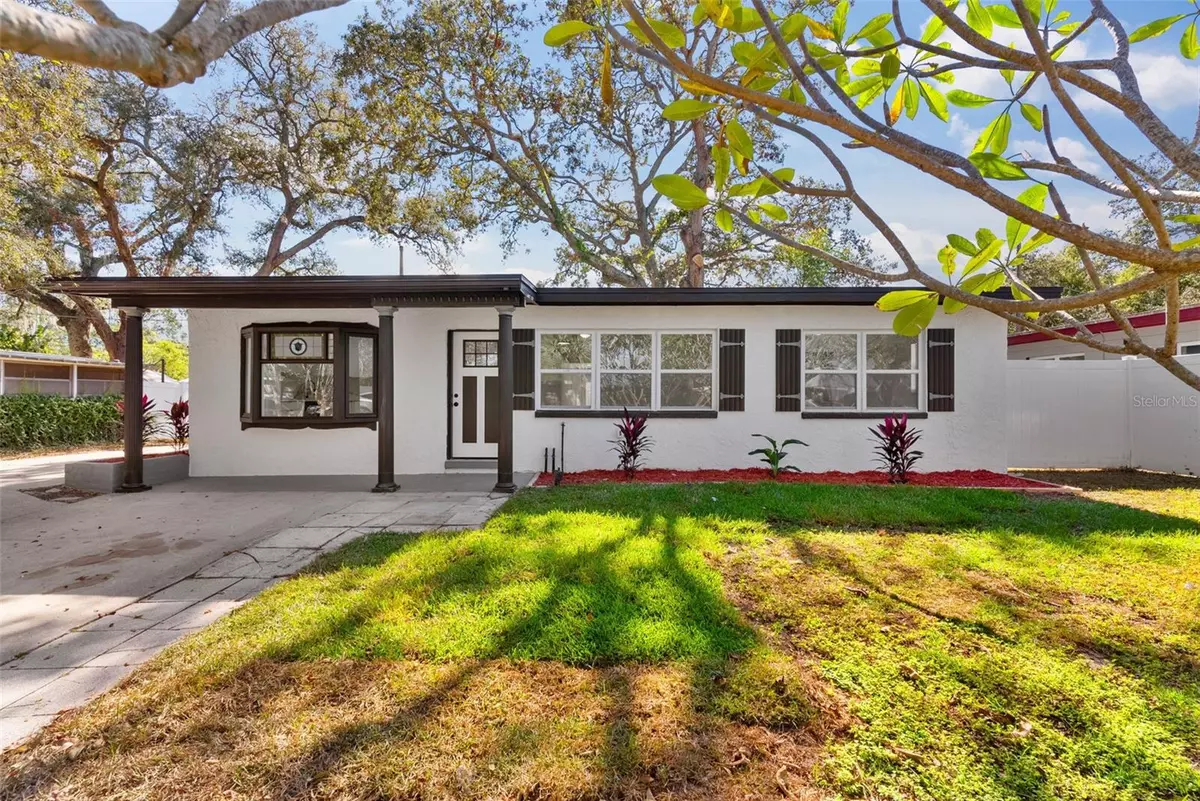
2816 W ROBSON ST Tampa, FL 33614
3 Beds
2 Baths
1,435 SqFt
UPDATED:
11/18/2024 03:49 PM
Key Details
Property Type Single Family Home
Sub Type Single Family Residence
Listing Status Active
Purchase Type For Sale
Square Footage 1,435 sqft
Price per Sqft $310
Subdivision Grove Park Estates Unit 5
MLS Listing ID C7500459
Bedrooms 3
Full Baths 2
HOA Y/N No
Originating Board Stellar MLS
Year Built 1959
Annual Tax Amount $4,691
Lot Size 7,405 Sqft
Acres 0.17
Lot Dimensions 70x105
Property Description
Location
State FL
County Hillsborough
Community Grove Park Estates Unit 5
Zoning RSC-6
Interior
Interior Features Ceiling Fans(s), Living Room/Dining Room Combo, Open Floorplan, Primary Bedroom Main Floor, Split Bedroom
Heating Central
Cooling Central Air
Flooring Tile
Fireplace false
Appliance Dishwasher, Microwave, Range, Refrigerator
Laundry Inside
Exterior
Exterior Feature Awning(s)
Utilities Available Electricity Available
Waterfront false
Roof Type Shingle
Garage false
Private Pool No
Building
Story 1
Entry Level One
Foundation Slab
Lot Size Range 0 to less than 1/4
Sewer Septic Tank
Water Public
Structure Type Block
New Construction false
Schools
Elementary Schools Oak Grove Elem
Middle Schools Memorial-Hb
High Schools Hillsborough-Hb
Others
Senior Community No
Ownership Fee Simple
Acceptable Financing Cash, Conventional, FHA
Listing Terms Cash, Conventional, FHA
Special Listing Condition None








