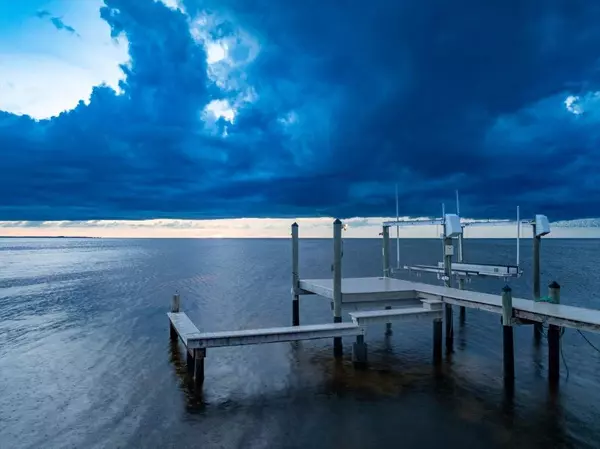
1909 GULFVIEW DR Holiday, FL 34691
3 Beds
3 Baths
2,131 SqFt
UPDATED:
11/16/2024 12:33 AM
Key Details
Property Type Single Family Home
Sub Type Single Family Residence
Listing Status Active
Purchase Type For Sale
Square Footage 2,131 sqft
Price per Sqft $574
Subdivision Baileys Bluff Estates
MLS Listing ID TB8321332
Bedrooms 3
Full Baths 2
Half Baths 1
HOA Y/N No
Originating Board Stellar MLS
Year Built 2022
Annual Tax Amount $14,197
Lot Size 0.270 Acres
Acres 0.27
Property Description
Location
State FL
County Pasco
Community Baileys Bluff Estates
Zoning R2
Rooms
Other Rooms Attic, Family Room, Formal Dining Room Separate, Great Room
Interior
Interior Features Ceiling Fans(s), Coffered Ceiling(s), High Ceilings, Living Room/Dining Room Combo, Open Floorplan, Primary Bedroom Main Floor, Solid Surface Counters, Solid Wood Cabinets, Split Bedroom, Walk-In Closet(s)
Heating Central
Cooling Central Air
Flooring Other
Furnishings Unfurnished
Fireplace false
Appliance Built-In Oven, Cooktop, Dishwasher, Disposal, Dryer, Range Hood, Washer
Laundry Laundry Room
Exterior
Exterior Feature Lighting, Sliding Doors
Garage Driveway, Garage Door Opener, Garage Faces Side
Garage Spaces 2.0
Fence Vinyl
Utilities Available Cable Connected, Electricity Connected
Amenities Available Clubhouse
Waterfront true
Waterfront Description Gulf/Ocean,Gulf/Ocean to Bay
View Y/N Yes
Water Access Yes
Water Access Desc Gulf/Ocean,Gulf/Ocean to Bay
View Water
Roof Type Shingle
Porch Deck, Rear Porch
Parking Type Driveway, Garage Door Opener, Garage Faces Side
Attached Garage true
Garage true
Private Pool No
Building
Lot Description Cul-De-Sac, Flood Insurance Required, In County, Landscaped, Paved
Story 1
Entry Level One
Foundation Slab
Lot Size Range 1/4 to less than 1/2
Builder Name Jack Bartlett
Sewer Septic Tank
Water Public
Architectural Style Contemporary
Structure Type Block,Stucco
New Construction false
Schools
Elementary Schools Gulf Trace Elementary
Middle Schools Paul R. Smith Middle-Po
High Schools Anclote High-Po
Others
Pets Allowed Cats OK, Dogs OK
Senior Community No
Pet Size Extra Large (101+ Lbs.)
Ownership Fee Simple
Acceptable Financing Cash
Membership Fee Required Optional
Listing Terms Cash
Num of Pet 5
Special Listing Condition None








