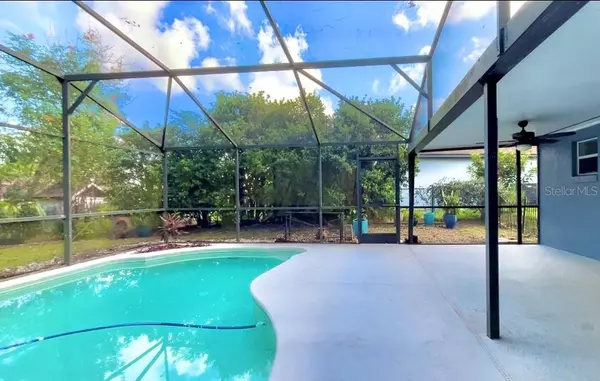
162 ALTA VISTA CT Davenport, FL 33837
4 Beds
2 Baths
1,675 SqFt
UPDATED:
11/16/2024 02:28 AM
Key Details
Property Type Single Family Home
Sub Type Single Family Residence
Listing Status Active
Purchase Type For Sale
Square Footage 1,675 sqft
Price per Sqft $210
Subdivision Loma Linda Ph 101
MLS Listing ID G5089370
Bedrooms 4
Full Baths 2
HOA Fees $23/mo
HOA Y/N Yes
Originating Board Stellar MLS
Year Built 1991
Annual Tax Amount $1,176
Lot Size 10,018 Sqft
Acres 0.23
Property Description
Location
State FL
County Polk
Community Loma Linda Ph 101
Zoning RES
Interior
Interior Features Ceiling Fans(s), High Ceilings
Heating Electric
Cooling Central Air
Flooring Laminate, Tile
Fireplace false
Appliance Dishwasher, Disposal, Dryer, Range, Refrigerator, Washer
Laundry In Garage
Exterior
Exterior Feature Garden
Garage Driveway
Garage Spaces 2.0
Pool In Ground
Community Features Playground
Utilities Available Cable Connected, Electricity Connected
Waterfront false
Roof Type Shingle
Parking Type Driveway
Attached Garage true
Garage true
Private Pool Yes
Building
Entry Level One
Foundation Slab
Lot Size Range 0 to less than 1/4
Sewer Septic Tank
Water Well
Structure Type Concrete,Stucco
New Construction false
Schools
Elementary Schools Loughman Oaks Elem
Others
Pets Allowed Yes
Senior Community No
Pet Size Medium (36-60 Lbs.)
Ownership Fee Simple
Monthly Total Fees $23
Acceptable Financing Cash, Conventional, FHA, VA Loan
Membership Fee Required Required
Listing Terms Cash, Conventional, FHA, VA Loan
Num of Pet 2
Special Listing Condition None








