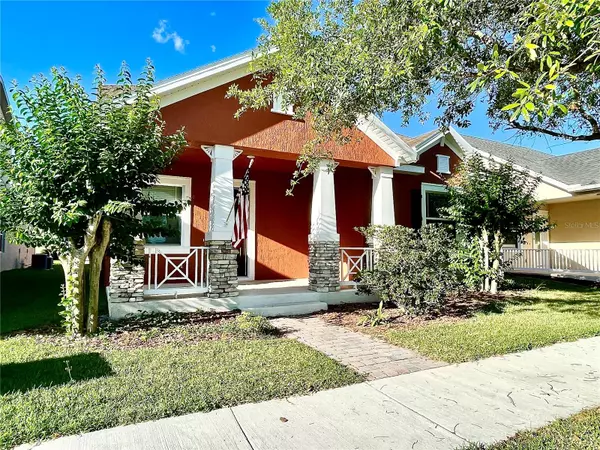
6816 HELMSLEY CIR Windermere, FL 34786
3 Beds
2 Baths
1,609 SqFt
UPDATED:
11/14/2024 02:33 AM
Key Details
Property Type Single Family Home
Sub Type Single Family Residence
Listing Status Active
Purchase Type For Rent
Square Footage 1,609 sqft
Subdivision Preston Square
MLS Listing ID O6255717
Bedrooms 3
Full Baths 2
HOA Y/N No
Originating Board Stellar MLS
Year Built 2010
Lot Size 5,662 Sqft
Acres 0.13
Property Description
Location
State FL
County Orange
Community Preston Square
Interior
Interior Features Open Floorplan, Thermostat, Walk-In Closet(s)
Heating Heat Pump
Cooling Central Air
Furnishings Unfurnished
Appliance Convection Oven, Dishwasher, Disposal, Dryer, Electric Water Heater, Exhaust Fan, Microwave, Refrigerator, Washer
Laundry Laundry Room
Exterior
Garage Spaces 2.0
Pool Other
Community Features Park, Playground, Pool
Utilities Available Public
Waterfront false
View Y/N Yes
Porch Front Porch
Attached Garage true
Garage true
Private Pool No
Building
Story 1
Entry Level One
Sewer Public Sewer
Water Public
New Construction false
Others
Pets Allowed No
Senior Community No
Membership Fee Required Required








