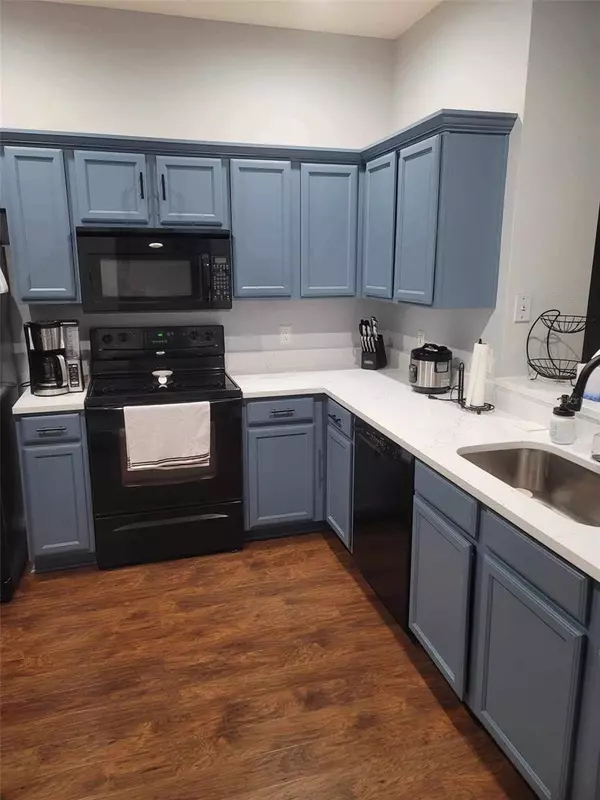
4207 KEY THATCH DR Tampa, FL 33610
2 Beds
3 Baths
1,240 SqFt
UPDATED:
11/13/2024 06:44 PM
Key Details
Property Type Townhouse
Sub Type Townhouse
Listing Status Active
Purchase Type For Rent
Square Footage 1,240 sqft
Subdivision Townhomes At Sabal Pointe
MLS Listing ID TB8320603
Bedrooms 2
Full Baths 2
Half Baths 1
HOA Y/N No
Originating Board Stellar MLS
Year Built 2006
Lot Size 1,306 Sqft
Acres 0.03
Property Description
Practical features include a one-car garage, a driveway for additional parking, plus ample visitor parking for guests. Enjoy access to the community pool for those sunny Florida days. Located just 5 minutes from I-75 with easy access to I-4, making trips to Brandon, downtown Tampa, Orlando, and the International Airport quick and convenient.
Location
State FL
County Hillsborough
Community Townhomes At Sabal Pointe
Interior
Interior Features Ceiling Fans(s), Thermostat
Heating Central
Cooling Central Air
Flooring Carpet, Tile, Wood
Furnishings Unfurnished
Fireplace false
Appliance Dishwasher, Microwave, Range, Refrigerator
Laundry Inside, Upper Level
Exterior
Exterior Feature Lighting, Rain Gutters
Garage Spaces 1.0
Community Features Pool, Sidewalks
Utilities Available BB/HS Internet Available, Cable Available, Cable Connected, Electricity Connected, Water Connected
Amenities Available Maintenance, Pool
Waterfront false
Porch Porch, Rear Porch, Screened
Attached Garage true
Garage true
Private Pool No
Building
Entry Level Two
Sewer Public Sewer
Water Public
New Construction false
Schools
Elementary Schools Kenly-Hb
Middle Schools Jennings-Hb
High Schools Armwood-Hb
Others
Pets Allowed No
Senior Community No
Membership Fee Required Required








