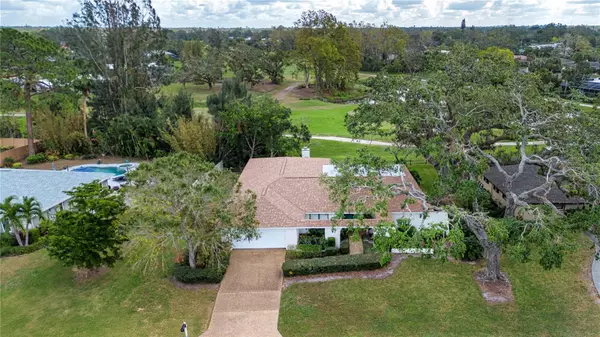
2121 TANGLEWOOD DR Sarasota, FL 34239
3 Beds
2 Baths
2,321 SqFt
UPDATED:
11/13/2024 03:49 PM
Key Details
Property Type Single Family Home
Sub Type Single Family Residence
Listing Status Active
Purchase Type For Sale
Square Footage 2,321 sqft
Price per Sqft $342
Subdivision Forest Lakes Country Club Estates
MLS Listing ID A4627869
Bedrooms 3
Full Baths 2
HOA Fees $50/ann
HOA Y/N Yes
Originating Board Stellar MLS
Year Built 1978
Annual Tax Amount $3,150
Lot Size 0.270 Acres
Acres 0.27
Property Description
Location
State FL
County Sarasota
Community Forest Lakes Country Club Estates
Zoning RESIDENTIA
Rooms
Other Rooms Family Room, Formal Dining Room Separate, Formal Living Room Separate
Interior
Interior Features Kitchen/Family Room Combo, Split Bedroom, Thermostat, Walk-In Closet(s)
Heating Central, Electric, Heat Pump
Cooling Central Air
Flooring Carpet, Ceramic Tile
Fireplaces Type Family Room, Masonry, Wood Burning
Fireplace true
Appliance Dishwasher, Disposal, Dryer, Electric Water Heater, Exhaust Fan, Microwave, Range, Refrigerator, Washer
Laundry Inside
Exterior
Exterior Feature Irrigation System, Private Mailbox, Sliding Doors, Sprinkler Metered
Garage Spaces 2.0
Community Features Deed Restrictions, Golf Carts OK, Golf
Utilities Available Cable Connected, Electricity Connected, Public, Sewer Connected, Sprinkler Meter, Water Connected
Waterfront false
View Golf Course
Roof Type Shingle
Porch Covered, Enclosed, Front Porch, Patio, Screened
Attached Garage true
Garage true
Private Pool No
Building
Lot Description Landscaped, Level, On Golf Course, Paved
Entry Level One
Foundation Block
Lot Size Range 1/4 to less than 1/2
Sewer Public Sewer
Water Public
Architectural Style Florida, Ranch
Structure Type Block,Stucco
New Construction false
Schools
Elementary Schools Wilkinson Elementary
Middle Schools Brookside Middle
High Schools Sarasota High
Others
Pets Allowed Yes
Senior Community No
Ownership Fee Simple
Monthly Total Fees $4
Acceptable Financing Cash, Conventional, FHA, VA Loan
Membership Fee Required Optional
Listing Terms Cash, Conventional, FHA, VA Loan
Special Listing Condition None








