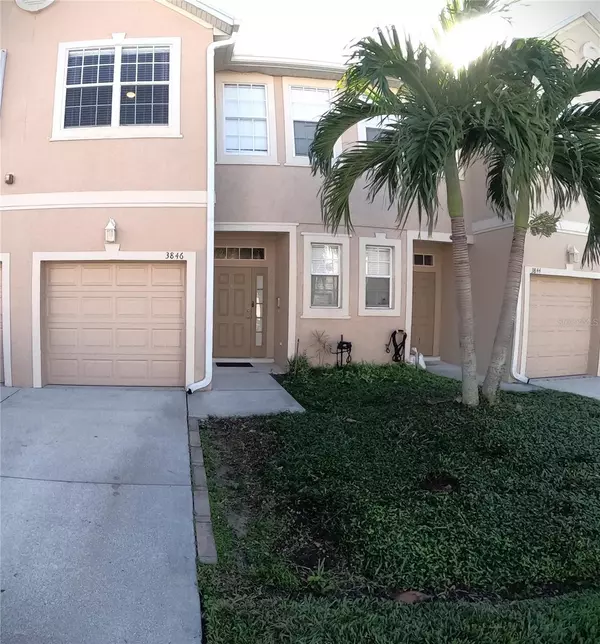
3846 VIRGA BLVD Sarasota, FL 34233
3 Beds
3 Baths
1,378 SqFt
OPEN HOUSE
Sat Nov 16, 1:00pm - 3:00pm
Sun Nov 17, 12:00pm - 3:00pm
UPDATED:
11/13/2024 01:03 AM
Key Details
Property Type Townhouse
Sub Type Townhouse
Listing Status Active
Purchase Type For Sale
Square Footage 1,378 sqft
Price per Sqft $250
Subdivision Parkstone
MLS Listing ID A4628664
Bedrooms 3
Full Baths 2
Half Baths 1
HOA Fees $274/mo
HOA Y/N Yes
Originating Board Stellar MLS
Year Built 2003
Annual Tax Amount $2,997
Lot Size 1,742 Sqft
Acres 0.04
Property Description
Main Level Highlights:
Great Room: Ideal for entertaining and relaxation, with sliding doors opening to the patio.
Open-Concept Kitchen: Appliances were new in 2023. Includes a center island and added storage pantry as well as a first level powder room.
Storage Closet: Conveniently located for all your needs.
Second Floor Highlights:
Master Suite: Spacious, with an en-suite bathroom featuring a shower, bathtub, vanity, and walk-in closet.
Laundry Closet: Equipped with a Washer and Dryer New in 2023.
Additional Bedrooms: Two extra bedrooms sharing a well-appointed full bathroom.
Garage Upgrade: Heavy-duty shelves installed for ample storage space.
HVAC System New in 2023.
NO EVACUATION ZONE AND FLOOD ZONE X are bonuses for those who have had enough of hurricanes in risky areas.
Screened Lanai: Perfect for enjoying the serene surroundings.
Patio: Offers an intimate connection with nature, ideal for observing turtles and wildlife along the pond’s brink.
Parkstone isn't just a collection of 114 townhomes; it’s a pet-friendly community that truly feels like home. The modest monthly HOA fee ($275) covers the Community Pool, Lawn Maintenance, Roof, Pest Control, Public Insurance, Private Road, Building Exterior, Security, and Trash Removal—granting you a life of leisure without concerns. Plus, no Community Development District (CDD) fees!
Seize the opportunity to indulge in Sarasota’s finest at Parkstone. Your dream home awaits—claim this slice of paradise today!
Location
State FL
County Sarasota
Community Parkstone
Zoning RMF2
Interior
Interior Features Kitchen/Family Room Combo, PrimaryBedroom Upstairs, Thermostat, Walk-In Closet(s)
Heating Central
Cooling Central Air
Flooring Carpet, Ceramic Tile
Fireplace false
Appliance Dishwasher, Disposal, Dryer, Microwave, Range, Refrigerator, Washer
Laundry Inside, Laundry Closet, Upper Level
Exterior
Exterior Feature Courtyard
Garage Common, Driveway, Garage Door Opener
Garage Spaces 1.0
Community Features Buyer Approval Required, Pool
Utilities Available BB/HS Internet Available, Cable Available, Electricity Connected, Public, Sewer Connected, Street Lights, Water Connected
Amenities Available Gated, Pool, Security
Waterfront false
Roof Type Shingle
Parking Type Common, Driveway, Garage Door Opener
Attached Garage true
Garage true
Private Pool No
Building
Story 2
Entry Level Two
Foundation Slab
Lot Size Range 0 to less than 1/4
Sewer Public Sewer
Water Public
Structure Type Block
New Construction false
Schools
Elementary Schools Wilkinson Elementary
Middle Schools Sarasota Middle
High Schools Riverview High
Others
Pets Allowed Number Limit, Yes
HOA Fee Include Cable TV,Pool,Escrow Reserves Fund,Insurance,Maintenance Structure,Maintenance Grounds,Security
Senior Community No
Pet Size Extra Large (101+ Lbs.)
Ownership Fee Simple
Monthly Total Fees $274
Acceptable Financing Cash, Conventional, FHA
Membership Fee Required Required
Listing Terms Cash, Conventional, FHA
Num of Pet 2
Special Listing Condition None








