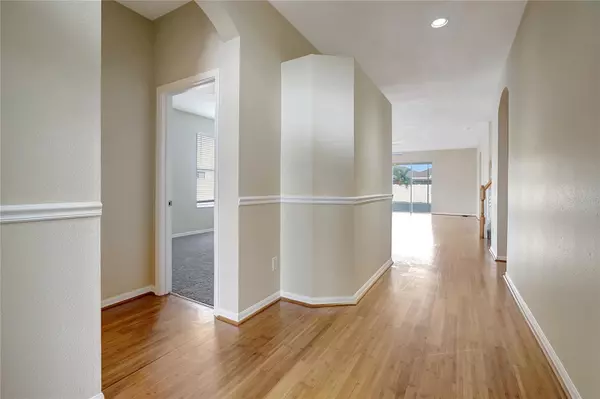
1655 BONITA BLUFF CT Ruskin, FL 33570
4 Beds
2 Baths
2,424 SqFt
UPDATED:
11/12/2024 03:52 PM
Key Details
Property Type Single Family Home
Sub Type Single Family Residence
Listing Status Active
Purchase Type For Sale
Square Footage 2,424 sqft
Price per Sqft $154
Subdivision Mira Lago West Ph 1
MLS Listing ID TB8319151
Bedrooms 4
Full Baths 2
HOA Fees $270/qua
HOA Y/N Yes
Originating Board Stellar MLS
Year Built 2006
Annual Tax Amount $6,691
Lot Size 7,840 Sqft
Acres 0.18
Property Description
Location
State FL
County Hillsborough
Community Mira Lago West Ph 1
Zoning PD
Interior
Interior Features Built-in Features, Ceiling Fans(s), Open Floorplan, Other, Split Bedroom
Heating Central
Cooling Central Air
Flooring Bamboo, Carpet, Ceramic Tile
Fireplace false
Appliance Dishwasher, Microwave, Range, Refrigerator
Laundry Inside, Laundry Room
Exterior
Exterior Feature Lighting, Other, Sidewalk, Sliding Doors
Garage Spaces 2.0
Community Features Deed Restrictions, Gated Community - No Guard, Park, Playground, Pool, Sidewalks
Utilities Available Public
Waterfront false
Roof Type Shingle
Attached Garage true
Garage true
Private Pool No
Building
Entry Level Two
Foundation Slab
Lot Size Range 0 to less than 1/4
Sewer Public Sewer
Water Public
Structure Type Block
New Construction false
Others
Pets Allowed Yes
Senior Community No
Ownership Fee Simple
Monthly Total Fees $90
Acceptable Financing Cash, Conventional, FHA, VA Loan
Membership Fee Required Required
Listing Terms Cash, Conventional, FHA, VA Loan
Num of Pet 3
Special Listing Condition None








