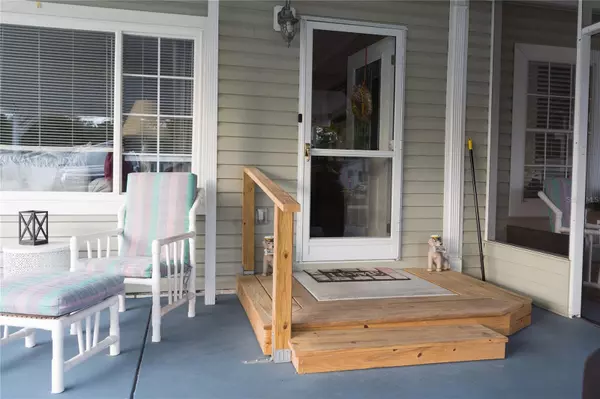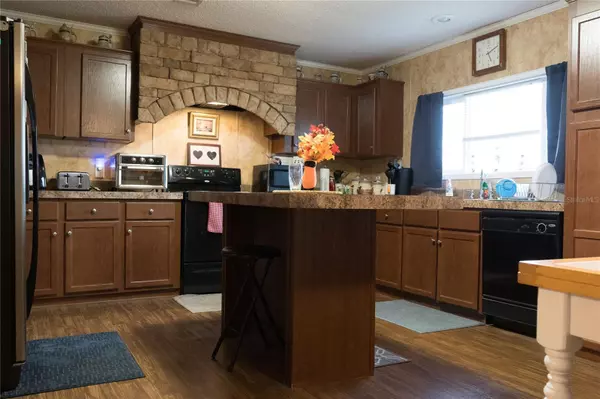
7781 SW 7TH PL Ocala, FL 34474
4 Beds
2 Baths
1,591 SqFt
UPDATED:
11/12/2024 12:31 AM
Key Details
Property Type Manufactured Home
Sub Type Manufactured Home - Post 1977
Listing Status Active
Purchase Type For Sale
Square Footage 1,591 sqft
Price per Sqft $141
Subdivision Falls Of Ocala
MLS Listing ID G5089042
Bedrooms 4
Full Baths 2
HOA Fees $170/mo
HOA Y/N Yes
Originating Board Stellar MLS
Year Built 2007
Annual Tax Amount $878
Lot Size 7,405 Sqft
Acres 0.17
Property Description
Storage will never be an issue here! With more than enough storage options, plus two built-in-benches, you'll have a place for everything.The spacious and private master suite is thoughtfully separated from the other three bedrooms, offering a personal sanctuary. Indulge in the master bath, complete with a built-in-vanity, a shower, and soaking tub- perfect for unwinding at the end of the day.
This home is a true find, offering comfort, style, and functionality in every corner. Don't miss out- schedule your showing today and make this one of a kind home yours.
HOA includes: water, sewer, pool, and clubhouse
Location
State FL
County Marion
Community Falls Of Ocala
Zoning PUD
Interior
Interior Features Built-in Features, Ceiling Fans(s), Eat-in Kitchen, Thermostat, Walk-In Closet(s)
Heating Electric
Cooling Central Air
Flooring Carpet, Vinyl
Fireplace false
Appliance Dishwasher, Refrigerator
Laundry Laundry Room
Exterior
Exterior Feature Rain Gutters, Storage
Community Features Clubhouse, Fitness Center, Pool, Wheelchair Access
Utilities Available BB/HS Internet Available, Cable Available, Electricity Connected
Amenities Available Clubhouse, Fitness Center, Lobby Key Required, Pool, Shuffleboard Court, Wheelchair Access
Waterfront false
Roof Type Shingle
Porch Covered, Enclosed, Front Porch, Rear Porch
Garage false
Private Pool No
Building
Entry Level One
Foundation Crawlspace
Lot Size Range 0 to less than 1/4
Sewer Public Sewer
Water Public
Structure Type Vinyl Siding
New Construction false
Others
Pets Allowed Cats OK, Dogs OK
HOA Fee Include Pool
Senior Community Yes
Ownership Fee Simple
Monthly Total Fees $170
Acceptable Financing Cash, Conventional, FHA, VA Loan
Membership Fee Required Required
Listing Terms Cash, Conventional, FHA, VA Loan
Special Listing Condition None








