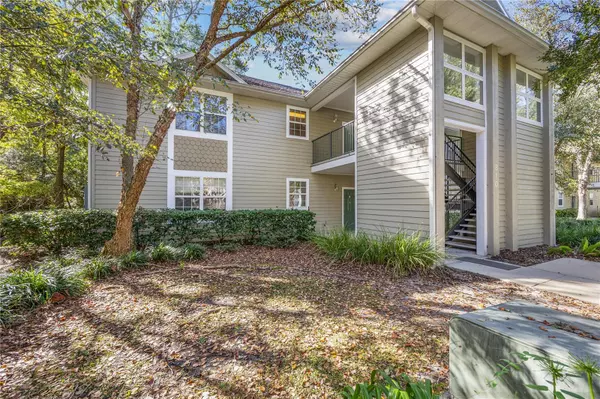
810 NW 19TH AVE #206 Gainesville, FL 32609
2 Beds
2 Baths
1,410 SqFt
OPEN HOUSE
Sun Nov 17, 11:00am - 2:00pm
UPDATED:
11/14/2024 08:36 PM
Key Details
Property Type Condo
Sub Type Condominium
Listing Status Active
Purchase Type For Sale
Square Footage 1,410 sqft
Price per Sqft $141
Subdivision Camellia Trace Condo
MLS Listing ID GC526140
Bedrooms 2
Full Baths 2
Condo Fees $394
HOA Y/N No
Originating Board Stellar MLS
Year Built 2006
Annual Tax Amount $3,223
Lot Size 1.100 Acres
Acres 1.1
Property Description
Built in 2006, this move-in-ready condo boasts a thoughtfully designed floor plan featuring a tall vaulted ceiling and a spacious great room and dining room combo that flows seamlessly into a well-appointed kitchen with breakfast bar seating. Both bedrooms are generously sized with their own full bathrooms, ensuring comfort and privacy for residents and guests. The tile flooring in the kitchen and bathrooms enhances the home’s modern aesthetic and easy maintenance.
Enjoy the convenience of being just a bike ride away from the University of Florida and on a bus route for easy commuting. This prime location is also within walking distance to Planet Fitness, WaWa, ALDI grocery store, and a variety of other shopping and dining options.
Step out from the living room onto a spacious patio – perfect for relaxing or entertaining – complete with an additional storage closet for your convenience. The in-unit laundry closet rounds out the practical features of this impressive property.
With its ideal location near UF, Shands, and local amenities, this condo is perfect for students, professionals, or anyone wanting to be in the heart of Gainesville. Don’t miss out – schedule your showing today!
Location
State FL
County Alachua
Community Camellia Trace Condo
Zoning URBAN 2
Rooms
Other Rooms Inside Utility
Interior
Interior Features Ceiling Fans(s), High Ceilings, Living Room/Dining Room Combo, Thermostat
Heating Central
Cooling Central Air
Flooring Carpet, Tile
Fireplace false
Appliance Convection Oven, Cooktop, Dishwasher, Disposal, Dryer, Electric Water Heater, Exhaust Fan, Freezer, Ice Maker, Microwave, Range Hood, Refrigerator, Washer
Laundry Electric Dryer Hookup, Laundry Closet, Washer Hookup
Exterior
Exterior Feature Balcony, Lighting, Sidewalk, Sliding Doors, Storage
Community Features Sidewalks
Utilities Available Cable Available, Electricity Connected, Phone Available, Sewer Connected, Street Lights, Underground Utilities, Water Connected
Waterfront false
Roof Type Shingle
Porch Covered, Rear Porch
Garage false
Private Pool No
Building
Story 1
Entry Level One
Foundation Slab
Sewer Public Sewer
Water Public
Structure Type Cement Siding,HardiPlank Type
New Construction false
Others
Pets Allowed Yes
HOA Fee Include Maintenance Structure,Maintenance Grounds
Senior Community No
Ownership Condominium
Monthly Total Fees $394
Acceptable Financing Cash, Conventional
Membership Fee Required Required
Listing Terms Cash, Conventional
Special Listing Condition None








