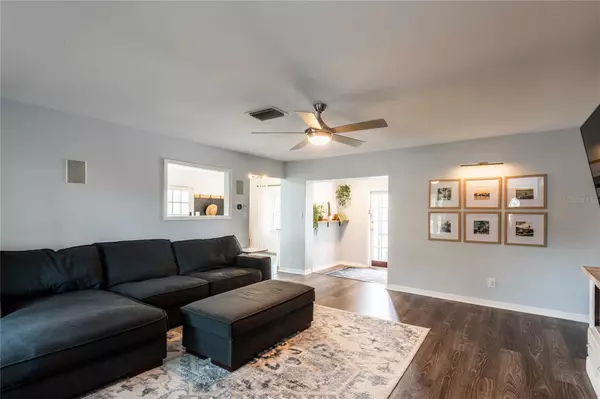
4110 W EUCLID AVE Tampa, FL 33629
3 Beds
2 Baths
1,403 SqFt
UPDATED:
11/08/2024 11:41 PM
Key Details
Property Type Single Family Home
Sub Type Single Family Residence
Listing Status Pending
Purchase Type For Sale
Square Footage 1,403 sqft
Price per Sqft $463
Subdivision Bel Mar Rev Unit 5
MLS Listing ID TB8317370
Bedrooms 3
Full Baths 2
Construction Status Appraisal,Financing,Inspections
HOA Y/N No
Originating Board Stellar MLS
Year Built 1969
Annual Tax Amount $6,151
Lot Size 8,712 Sqft
Acres 0.2
Lot Dimensions 80x110
Property Description
Location
State FL
County Hillsborough
Community Bel Mar Rev Unit 5
Zoning RS-60
Rooms
Other Rooms Family Room
Interior
Interior Features Ceiling Fans(s), Eat-in Kitchen, Solid Surface Counters, Thermostat
Heating Electric
Cooling Central Air
Flooring Ceramic Tile, Luxury Vinyl
Fireplace false
Appliance Dishwasher, Disposal, Electric Water Heater, Range, Refrigerator
Laundry Electric Dryer Hookup, In Garage, Washer Hookup
Exterior
Exterior Feature Hurricane Shutters, Private Mailbox, Rain Gutters, Sidewalk, Storage
Garage Boat, Covered, Driveway
Fence Wood
Pool Auto Cleaner, Gunite, Heated, In Ground, Lighting, Screen Enclosure, Self Cleaning
Utilities Available Cable Connected, Electricity Connected, Sewer Connected, Water Connected
Waterfront false
Roof Type Shingle
Porch Screened
Parking Type Boat, Covered, Driveway
Garage false
Private Pool Yes
Building
Lot Description Flood Insurance Required, FloodZone, City Limits, Near Public Transit, Oversized Lot, Sidewalk
Story 1
Entry Level One
Foundation Block
Lot Size Range 0 to less than 1/4
Sewer Public Sewer
Water Public
Architectural Style Ranch
Structure Type Block
New Construction false
Construction Status Appraisal,Financing,Inspections
Schools
Elementary Schools Anderson-Hb
Middle Schools Madison-Hb
High Schools Robinson-Hb
Others
Senior Community No
Ownership Fee Simple
Acceptable Financing Cash, Conventional, FHA, VA Loan
Listing Terms Cash, Conventional, FHA, VA Loan
Special Listing Condition None








