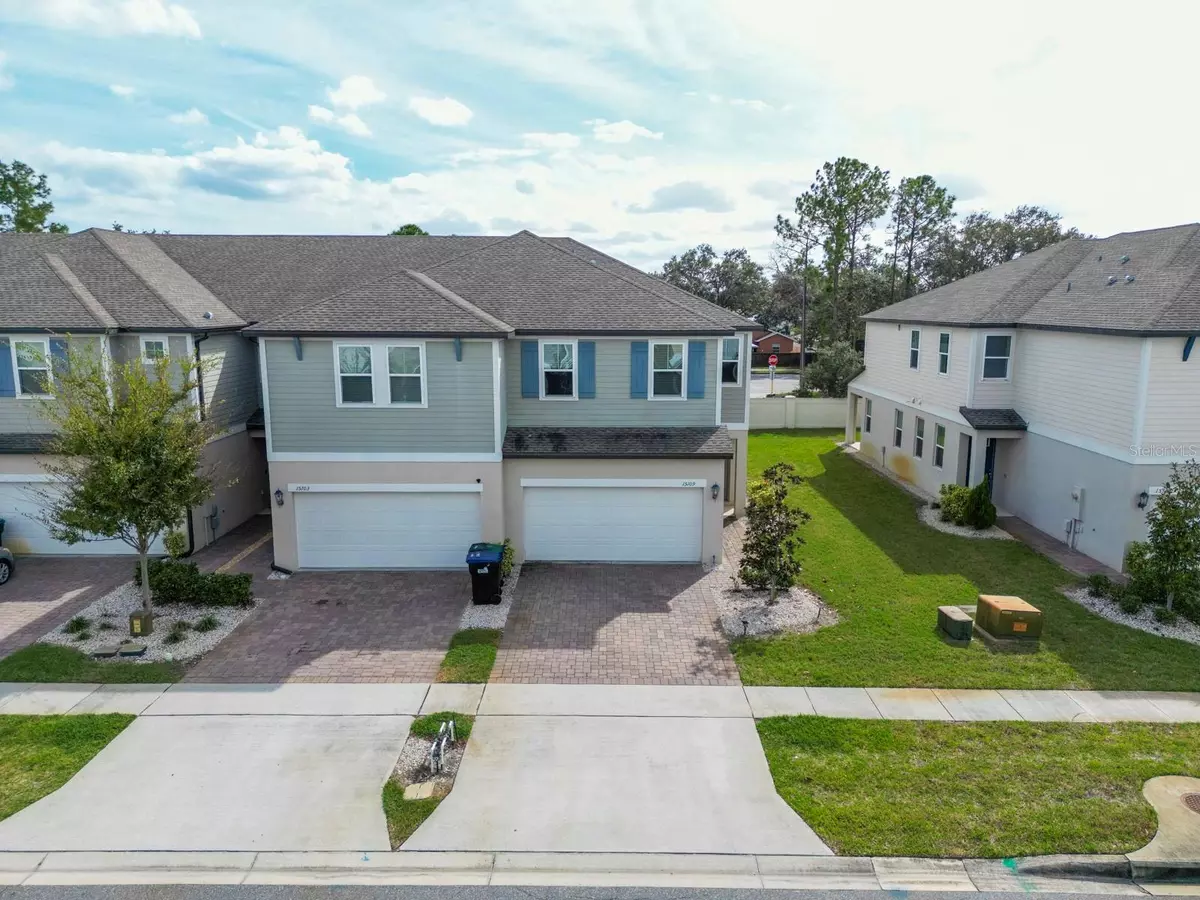
15109 WILLOW ARBOR CIR Orlando, FL 32824
3 Beds
3 Baths
2,291 SqFt
OPEN HOUSE
Sat Nov 16, 12:00pm - 4:00pm
Sun Nov 17, 12:00am - 4:00pm
UPDATED:
11/12/2024 05:36 AM
Key Details
Property Type Townhouse
Sub Type Townhouse
Listing Status Active
Purchase Type For Sale
Square Footage 2,291 sqft
Price per Sqft $196
Subdivision Arbors/Mdw Woods
MLS Listing ID S5114983
Bedrooms 3
Full Baths 2
Half Baths 1
HOA Fees $340/mo
HOA Y/N Yes
Originating Board Stellar MLS
Year Built 2020
Annual Tax Amount $4,223
Lot Size 3,920 Sqft
Acres 0.09
Property Description
Location
State FL
County Orange
Community Arbors/Mdw Woods
Zoning P-D
Interior
Interior Features Ceiling Fans(s), Kitchen/Family Room Combo, Open Floorplan
Heating Electric
Cooling Central Air
Flooring Carpet, Ceramic Tile
Fireplace false
Appliance Convection Oven, Cooktop, Dishwasher, Disposal, Dryer, Electric Water Heater, Microwave, Refrigerator, Washer, Water Filtration System, Water Softener
Laundry Laundry Closet
Exterior
Exterior Feature Other
Garage Spaces 2.0
Community Features Dog Park, Playground, Pool, Sidewalks
Utilities Available Electricity Connected, Sewer Connected, Sprinkler Well, Water Connected
Waterfront false
Roof Type Shingle
Attached Garage true
Garage true
Private Pool No
Building
Entry Level Two
Foundation Block
Lot Size Range 0 to less than 1/4
Sewer Public Sewer
Water Public
Structure Type Block,Concrete,Stucco
New Construction false
Others
Pets Allowed Cats OK, Dogs OK
HOA Fee Include Pool
Senior Community No
Ownership Fee Simple
Monthly Total Fees $340
Membership Fee Required Required
Special Listing Condition None








