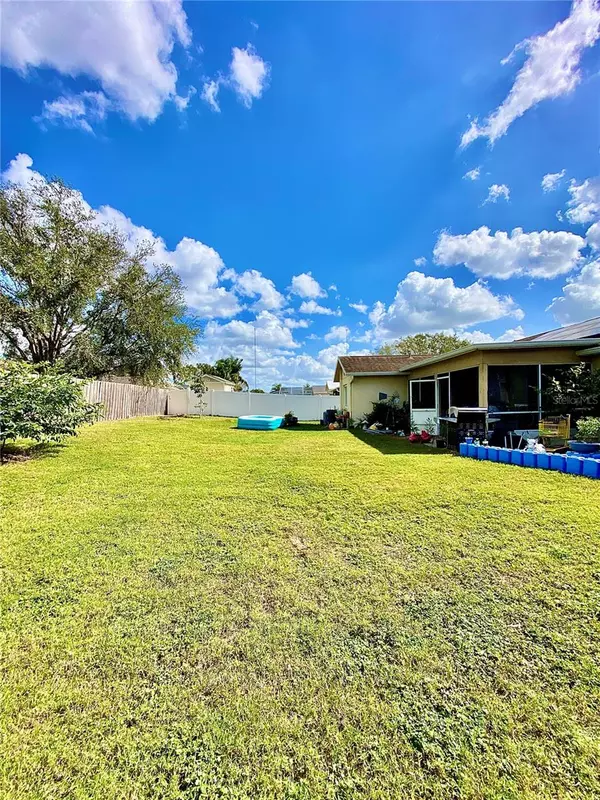
12710 SHADOWCREST CT Riverview, FL 33569
5 Beds
3 Baths
2,114 SqFt
UPDATED:
11/07/2024 04:22 AM
Key Details
Property Type Single Family Home
Sub Type Single Family Residence
Listing Status Active
Purchase Type For Sale
Square Footage 2,114 sqft
Price per Sqft $212
Subdivision Boyette Spgs Sec B Unit
MLS Listing ID A4627836
Bedrooms 5
Full Baths 3
HOA Fees $126
HOA Y/N Yes
Originating Board Stellar MLS
Year Built 1997
Annual Tax Amount $3,936
Lot Size 10,454 Sqft
Acres 0.24
Property Description
Enjoy the convenience of a 3-car garage and a huge driveway that accommodates multiple vehicles with ease. One of the standout features of this home is its very large, fully fenced-in backyard, ideal for gatherings, pets, and outdoor activities.
Nestled in a quiet cul-de-sac, this property offers a peaceful setting and added privacy. Situated in a friendly neighborhood with no HOA or CDD fees, the home also provides the added benefit of a nearby elementary school and a playground spot, making it perfect for families.
Don’t miss out on this rare opportunity to own a spacious and well-appointed home in a desirable location.
Location
State FL
County Hillsborough
Community Boyette Spgs Sec B Unit
Zoning PD
Interior
Interior Features Ceiling Fans(s), High Ceilings
Heating Central
Cooling Central Air
Flooring Carpet, Tile, Wood
Fireplace false
Appliance Dishwasher, Dryer, Microwave, Refrigerator, Washer
Laundry Inside
Exterior
Exterior Feature Other
Garage Spaces 3.0
Community Features Park
Utilities Available Public, Solar
Waterfront false
Roof Type Shingle
Attached Garage true
Garage true
Private Pool No
Building
Entry Level One
Foundation Slab
Lot Size Range 0 to less than 1/4
Sewer Public Sewer
Water Public
Structure Type Block,Stucco
New Construction false
Others
Pets Allowed Yes
HOA Fee Include Other
Senior Community No
Ownership Fee Simple
Monthly Total Fees $21
Acceptable Financing Cash, Conventional, FHA, VA Loan
Membership Fee Required Required
Listing Terms Cash, Conventional, FHA, VA Loan
Special Listing Condition None








