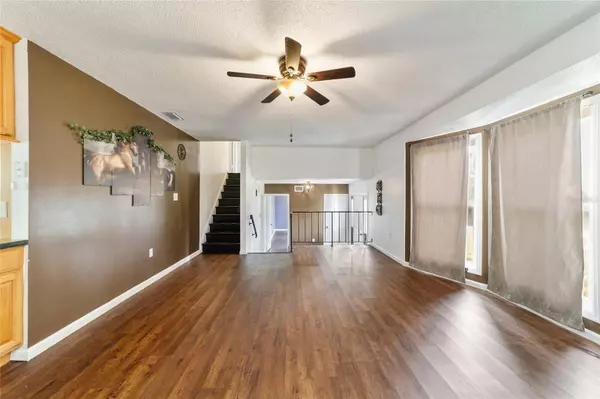1535 SE 37TH AVE Ocala, FL 34471
4 Beds
3 Baths
2,076 SqFt
UPDATED:
12/05/2024 12:49 AM
Key Details
Property Type Single Family Home
Sub Type Single Family Residence
Listing Status Active
Purchase Type For Sale
Square Footage 2,076 sqft
Price per Sqft $216
Subdivision Crestwood Un 04
MLS Listing ID OM688834
Bedrooms 4
Full Baths 2
Half Baths 1
HOA Y/N No
Originating Board Stellar MLS
Year Built 1973
Annual Tax Amount $5,421
Lot Size 0.390 Acres
Acres 0.39
Lot Dimensions 115x147
Property Description
Location
State FL
County Marion
Community Crestwood Un 04
Zoning R1
Interior
Interior Features Ceiling Fans(s), Eat-in Kitchen, PrimaryBedroom Upstairs, Stone Counters
Heating Electric
Cooling Central Air
Flooring Laminate, Tile
Fireplace true
Appliance Dishwasher, Dryer, Microwave, Range, Refrigerator, Washer
Laundry Inside
Exterior
Exterior Feature French Doors, Private Mailbox
Garage Spaces 2.0
Pool In Ground
Utilities Available Cable Available, Electricity Connected, Water Connected
Roof Type Shingle
Attached Garage true
Garage true
Private Pool Yes
Building
Story 2
Entry Level Multi/Split
Foundation Slab
Lot Size Range 1/4 to less than 1/2
Sewer Public Sewer
Water Public
Structure Type Vinyl Siding
New Construction false
Schools
Elementary Schools Ward-Highlands Elem. School
Middle Schools Fort King Middle School
High Schools Forest High School
Others
Senior Community No
Ownership Fee Simple
Acceptable Financing Cash, Conventional, FHA
Listing Terms Cash, Conventional, FHA
Special Listing Condition None







