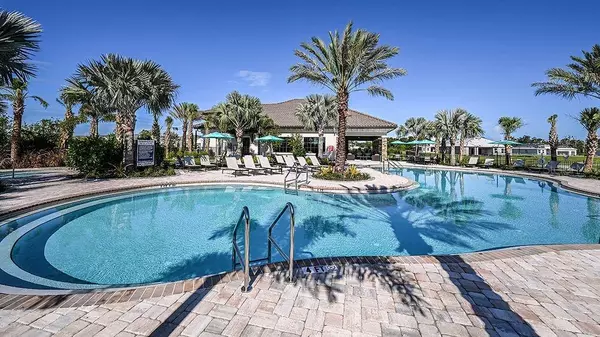
5286 SAVINO CIR Palmetto, FL 34221
2 Beds
2 Baths
1,886 SqFt
UPDATED:
11/05/2024 09:19 PM
Key Details
Property Type Single Family Home
Sub Type Single Family Residence
Listing Status Active
Purchase Type For Rent
Square Footage 1,886 sqft
Subdivision Esplanade North At Artisan Lakes Subph I
MLS Listing ID A4627668
Bedrooms 2
Full Baths 2
HOA Y/N No
Originating Board Stellar MLS
Year Built 2024
Lot Size 7,840 Sqft
Acres 0.18
Property Description
This gated community supports lavish resort-style living with residents only, year-round access to two clubhouses with multiple resort-style pools with cabanas, hot tubs, and a resistance pool and a 24-hour fitness center. Engage in community activities with our own on-site lifestyle manager, or enjoy recreational options like tennis, pickleball, and bocce ball all managed by Troon, the world leader in club management. Nature lovers will appreciate the nearby walking trails, dog parks, playground, and butterfly garden all come included with your Lease. https://www.taylormorrison.com/fl/tampa/palmetto/esplanade-at-artisan-lakes
This luxury 2-bedroom 2-bathroom with large Flex/Study or Extra bedroom home is situated on one of the most private lots in the community and is enhanced from floor to ceiling with the highest quality finishes you can find. When walking into the home you will immediately notice the natural lighting erupting into the home through the large windows and floor to ceiling pocket sliding glass doors that back the home. The home has been beautifully designed with an open floor plan that seamlessly combines the living room, dining room, and gourmet kitchen all together with a serene view of the preserve through the glass slider doors. This space will be supremely complemented by the expansive lanai enclosure ideal for outdoor relaxation and entertainment. Focusing back on the interior, the upgraded, gourmet kitchen comes equipped cushion close cabinets, level 6 counter tops with a 9-foot island, all new top of the line stainless-steel appliances and pairs perfectly with the massive closet pantry that sits just on its border. Moving through the home you will find both bedrooms as well as both bathrooms and the office/den on the left side. The master suite sits in the back of the home with tranquil views of the preserve and boasts a spacious ensuite bathroom and large walk-in closet. At the front of the home, you will find the secondary bedroom as well as the guest bathroom just outside its door. In the middle of the home, dividing the two, is the bonus large flex room or study with pocket doors that can be used to close the room off for additional sleeping space or increased privacy. Last but not least, the home provides an expansive laundry room with washer and dryer included which sits just off of the two-car garage. Ceiling fans are also set to be installed in both the living room as well as the master bedroom. Additionally, included in your Lease, you'll benefit from an HOA that covers essentials such as cable TV, high speed internet, and yard maintenance, allowing you more time to enjoy the unparalleled lifestyle this community provides.
Waiting for your home to be finished being built or needing a furnished home? The home can be completely furnished by the owner for your benefit for just a slight difference of $3750/month. Furniture has been picked out very tastefully, but some options still await your input! Inquire for more info! Ceiling fans are also set to be installed in both the living room as well as the master bedroom. The community provides lawn care/irrigation as well as basic cable and internet packages.
Location
State FL
County Manatee
Community Esplanade North At Artisan Lakes Subph I
Rooms
Other Rooms Den/Library/Office, Inside Utility
Interior
Interior Features Ceiling Fans(s), Eat-in Kitchen, High Ceilings, Kitchen/Family Room Combo, Open Floorplan, Primary Bedroom Main Floor, Solid Surface Counters, Solid Wood Cabinets, Split Bedroom, Thermostat, Tray Ceiling(s), Walk-In Closet(s)
Heating Central, Electric
Cooling Central Air
Flooring Carpet, Ceramic Tile
Furnishings Negotiable
Appliance Built-In Oven, Cooktop, Dishwasher, Disposal, Dryer, Microwave, Range Hood, Refrigerator, Tankless Water Heater, Washer
Laundry Gas Dryer Hookup, Inside, Laundry Room
Exterior
Exterior Feature Hurricane Shutters, Irrigation System, Lighting, Sliding Doors
Garage Spaces 2.0
Community Features Clubhouse, Dog Park, Fitness Center, Gated Community - No Guard, Golf Carts OK, Pool
Utilities Available Public
Amenities Available Basketball Court, Clubhouse, Fitness Center, Park, Playground, Pool, Tennis Court(s)
Waterfront false
View Trees/Woods
Porch Covered, Patio
Attached Garage true
Garage true
Private Pool No
Building
Entry Level One
Sewer Public Sewer
Water Public
New Construction true
Others
Pets Allowed Breed Restrictions, Dogs OK, Number Limit, Size Limit, Yes
Senior Community No
Pet Size Small (16-35 Lbs.)
Membership Fee Required None
Num of Pet 2








