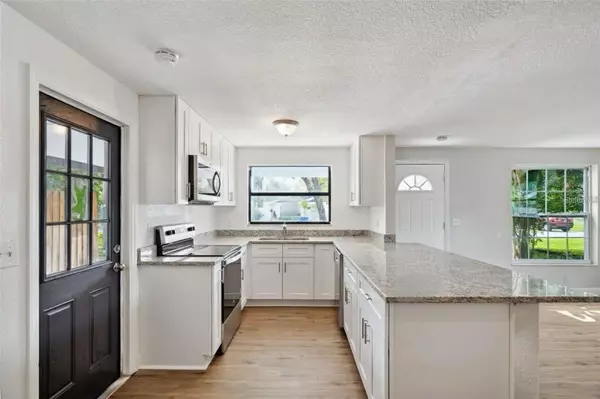
2606 E 97TH AVE Tampa, FL 33612
3 Beds
1 Bath
1,000 SqFt
UPDATED:
11/12/2024 02:36 AM
Key Details
Property Type Single Family Home
Sub Type Single Family Residence
Listing Status Active
Purchase Type For Sale
Square Footage 1,000 sqft
Price per Sqft $300
Subdivision Laurel Terrace
MLS Listing ID TB8317118
Bedrooms 3
Full Baths 1
HOA Y/N No
Originating Board Stellar MLS
Year Built 1971
Annual Tax Amount $4,051
Lot Size 6,534 Sqft
Acres 0.15
Lot Dimensions 60x106
Property Description
This move-in ready home has a brand new roof and AC (both 2023). The home features luxurious vinyl plank flooring throughout, new shaker cabinets, granite countertops, and stainless steel appliances in the kitchen.
Additional highlights include a convenient attached carport and a private backyard, perfect for relaxation or entertaining.
Don’t miss out on this fantastic opportunity—schedule a visit today and see all that this wonderful home has to offer!
Location
State FL
County Hillsborough
Community Laurel Terrace
Zoning RS-60
Interior
Interior Features Ceiling Fans(s)
Heating Central
Cooling Central Air
Flooring Luxury Vinyl
Fireplace false
Appliance Convection Oven, Dishwasher, Electric Water Heater, Microwave, Refrigerator
Laundry Laundry Room
Exterior
Exterior Feature Other
Utilities Available Electricity Connected
Waterfront false
Roof Type Shingle
Attached Garage false
Garage false
Private Pool No
Building
Story 1
Entry Level One
Foundation Slab
Lot Size Range 0 to less than 1/4
Sewer Public Sewer
Water Public
Structure Type Block,Stucco
New Construction false
Schools
Elementary Schools Dr Carter G Woodson School (K-8)
Middle Schools Dr Carter G Woodson K-8
High Schools Wharton-Hb
Others
Senior Community No
Ownership Fee Simple
Acceptable Financing Cash, Conventional, FHA, VA Loan
Listing Terms Cash, Conventional, FHA, VA Loan
Special Listing Condition None








