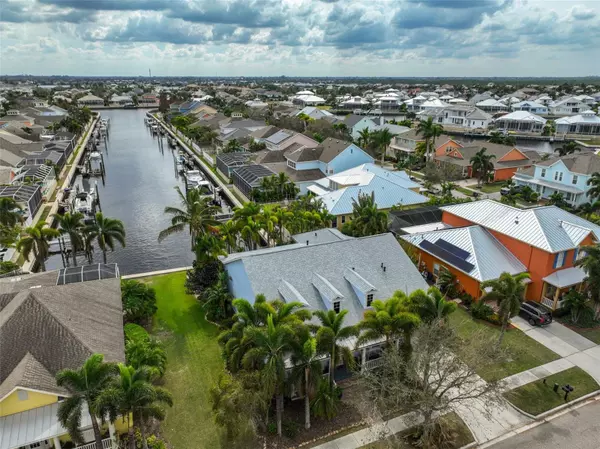
618 ISLEBAY DR Apollo Beach, FL 33572
4 Beds
3 Baths
2,999 SqFt
UPDATED:
11/15/2024 01:22 AM
Key Details
Property Type Single Family Home
Sub Type Single Family Residence
Listing Status Active
Purchase Type For Sale
Square Footage 2,999 sqft
Price per Sqft $313
Subdivision Mirabay Ph 1B-1/2A-1/3B-1
MLS Listing ID TB8316436
Bedrooms 4
Full Baths 3
HOA Fees $274/ann
HOA Y/N Yes
Originating Board Stellar MLS
Year Built 2006
Annual Tax Amount $10,716
Lot Size 8,276 Sqft
Acres 0.19
Lot Dimensions 75x112
Property Description
Enter the home from the covered front porch to the beautiful Foyer, Formal Dining Room, and Formal Living Room, all impeccably finished with Hickory wood floors, window treatments, crown molding, and custom interior painting. From the Formal Dining Room, you can enter the exquisite Kitchen, fully equipped for the culinary artist, and decorated to blend seamlessly with the open Great Room and natural gas Fireplace, which the Kitchen overlooks. There is also a Breakfast nook with room for the entire family. Off the Kitchen, you will find the second and third bedrooms, offering the perfect split floorplan for everyone’s comfort and privacy. From the Great Room, there is a separate entrance to the Fourth Bedroom and its own private Bathroom. The Fourth Bedroom has its own view of the canal and offers complete privacy from the other bedrooms, making it a special room for guests or older family members who may want extra privacy and views.
From the formal Living Room, you can enter either the spacious Den, or the large, private Master Suite, which overlooks the canal and offers a full en-suite bathroom. It includes a huge walk-in closet with a closet organization system, a jetted tub, dual vanities with granite tops and undermount sinks, and a large walk-in shower with dual showerheads. Also from the Living Room, you can exit to the Covered Lanai area in the back, offering the perfect Florida dining and entertaining experience with ceiling fans, plenty of seating for family and guests, and room to relax and enjoy the waterfront views. A retractable awning provides shade on sunny days and allows for year-round comfort for all.
The home has top-end upgrades from crown molding, wainscoting, gorgeous, distressed Hickory hardwood floors, ten-foot ceilings, custom plantation shutters, custom window treatments, and more. Recent upgrades to this split floor plan home include professionally painted kitchen cabinets, interior and exterior painting of the house, installation of natural quartzite “Taj Mahal” kitchen countertops, new bathroom vanities and granite countertops, new washing machine, carpeting, outdoor awning fabric, new GE Profile Advantium Microwave/ Convection Oven, Window Treatments, wainscoting, frameless shower enclosure in the Master Bathroom and a new Roof in 2022.
Mirabay offers resort-style living with award-winning amenities. Check out the stunning Clubhouse, two community pools, a Water Slide, a splash pad, a Galley Café, a fitness center, locker rooms with a sauna, tennis and basketball courts, youth programs, parks, and several events to meet your neighbors. Less than 10 miles from I-75, Mirabay is convenient to Tampa Bay's best dining, entertainment, sports events, beaches, and shopping. This home is an absolute MUST SEE!! There are so many features and details that they can’t all possibly be listed here! Call today for a viewing!
Location
State FL
County Hillsborough
Community Mirabay Ph 1B-1/2A-1/3B-1
Zoning PD
Interior
Interior Features Ceiling Fans(s), Chair Rail, Crown Molding, Eat-in Kitchen, High Ceilings, Kitchen/Family Room Combo, L Dining, Open Floorplan, Primary Bedroom Main Floor, Solid Wood Cabinets, Split Bedroom, Stone Counters, Thermostat, Tray Ceiling(s), Vaulted Ceiling(s), Walk-In Closet(s), Window Treatments
Heating Central, Heat Pump
Cooling Central Air, Zoned
Flooring Carpet, Ceramic Tile, Wood
Fireplaces Type Family Room, Gas
Fireplace true
Appliance Built-In Oven, Convection Oven, Cooktop, Dishwasher, Disposal, Dryer, Exhaust Fan, Gas Water Heater, Microwave, Refrigerator, Washer
Laundry Inside, Laundry Room
Exterior
Exterior Feature Awning(s), French Doors, Irrigation System, Lighting, Private Mailbox, Rain Gutters
Garage Spaces 2.0
Fence Fenced
Community Features Association Recreation - Owned, Buyer Approval Required, Clubhouse, Deed Restrictions, Fitness Center, Gated Community - Guard, Golf Carts OK, Park, Playground, Pool, Sidewalks, Tennis Courts
Utilities Available BB/HS Internet Available, Electricity Connected, Natural Gas Connected, Public, Sewer Connected, Street Lights, Underground Utilities, Water Connected
Waterfront true
Waterfront Description Canal - Saltwater
View Y/N Yes
Water Access Yes
Water Access Desc Bay/Harbor,Canal - Saltwater
View Water
Roof Type Shingle
Porch Covered, Deck, Front Porch, Patio, Rear Porch
Attached Garage true
Garage true
Private Pool No
Building
Lot Description Flood Insurance Required
Story 1
Entry Level One
Foundation Slab
Lot Size Range 0 to less than 1/4
Sewer Public Sewer
Water Public
Architectural Style Coastal, Key West
Structure Type Block,Cement Siding
New Construction false
Schools
Elementary Schools Apollo Beach-Hb
Middle Schools Eisenhower-Hb
High Schools Lennard-Hb
Others
Pets Allowed Yes
HOA Fee Include Guard - 24 Hour,Pool,Recreational Facilities,Security
Senior Community No
Ownership Fee Simple
Monthly Total Fees $22
Acceptable Financing Cash, Conventional
Membership Fee Required Required
Listing Terms Cash, Conventional
Special Listing Condition None








