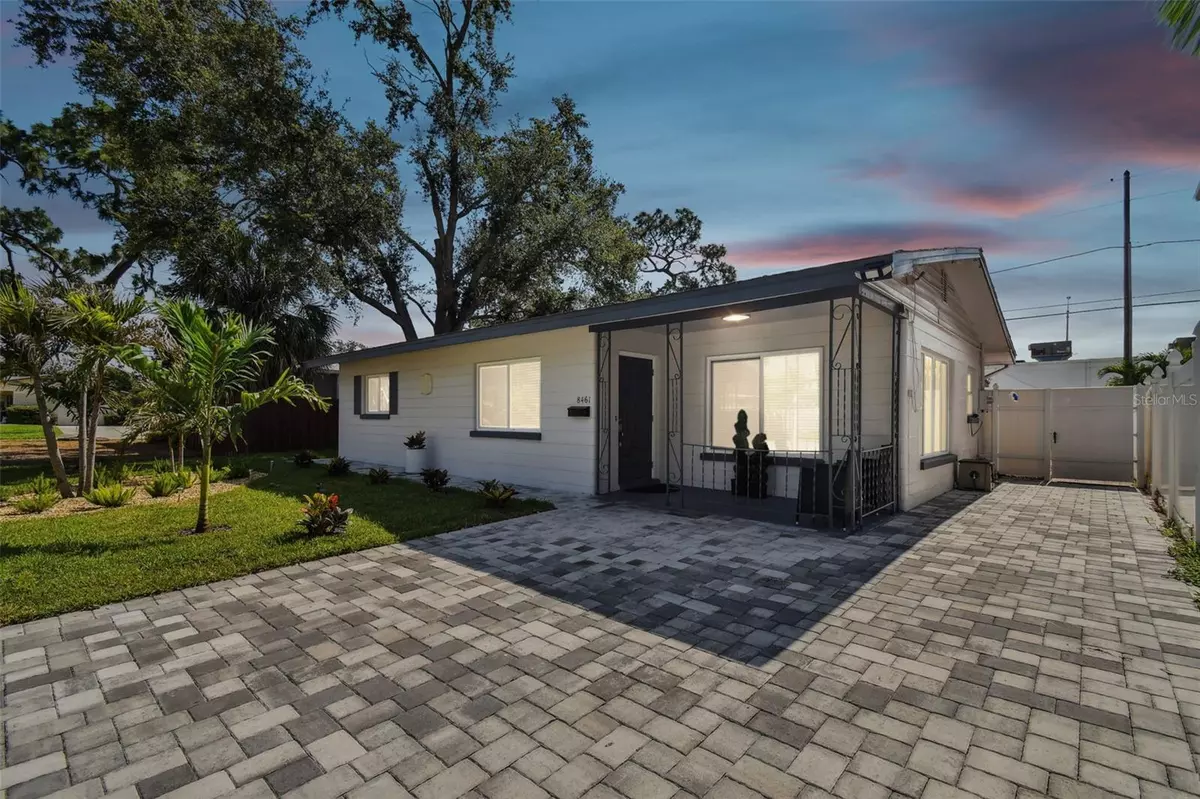
8461 5TH ST N St Petersburg, FL 33702
3 Beds
1 Bath
1,000 SqFt
UPDATED:
11/01/2024 05:17 PM
Key Details
Property Type Single Family Home
Sub Type Single Family Residence
Listing Status Active
Purchase Type For Sale
Square Footage 1,000 sqft
Price per Sqft $349
Subdivision Rio Vista
MLS Listing ID TB8314233
Bedrooms 3
Full Baths 1
HOA Y/N No
Originating Board Stellar MLS
Year Built 1956
Annual Tax Amount $3,954
Lot Size 6,534 Sqft
Acres 0.15
Lot Dimensions 50x110
Property Description
Location
State FL
County Pinellas
Community Rio Vista
Direction N
Interior
Interior Features Ceiling Fans(s), Eat-in Kitchen
Heating Central
Cooling Central Air
Flooring Carpet, Ceramic Tile
Fireplace false
Appliance Dishwasher, Microwave, Range, Refrigerator, Tankless Water Heater
Laundry Laundry Room
Exterior
Exterior Feature Other
Garage Driveway
Utilities Available Electricity Connected, Sewer Connected, Water Connected
Waterfront false
Roof Type Shingle
Porch Porch, Rear Porch, Screened
Parking Type Driveway
Garage false
Private Pool No
Building
Lot Description Cleared, FloodZone, City Limits, In County, Level, Paved
Story 1
Entry Level One
Foundation Slab
Lot Size Range 0 to less than 1/4
Sewer Public Sewer
Water Public
Architectural Style Ranch
Structure Type Block
New Construction false
Others
Pets Allowed Yes
Senior Community No
Ownership Fee Simple
Acceptable Financing Cash, Conventional, FHA, VA Loan
Listing Terms Cash, Conventional, FHA, VA Loan
Special Listing Condition None








