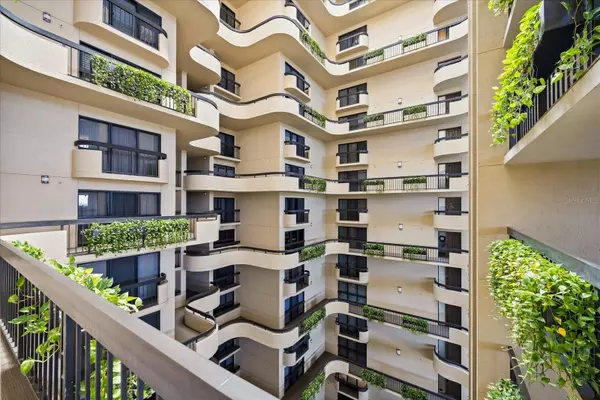
2413 BAYSHORE BLVD #1401 Tampa, FL 33629
2 Beds
2 Baths
1,376 SqFt
UPDATED:
10/30/2024 02:53 PM
Key Details
Property Type Condo
Sub Type Condominium
Listing Status Active
Purchase Type For Sale
Square Footage 1,376 sqft
Price per Sqft $436
Subdivision Atrium On The Bayshore A Condo
MLS Listing ID TB8315612
Bedrooms 2
Full Baths 2
HOA Fees $1,400/mo
HOA Y/N Yes
Originating Board Stellar MLS
Year Built 1982
Annual Tax Amount $5,426
Lot Size 4.000 Acres
Acres 4.0
Property Description
Experience South Tampa’s Premier Waterfront Living at The Atrium on Bayshore!
Perched on the 14th floor, this stunning 2-bedroom, 2-bathroom condo offers 1,376 sq. ft. of thoughtfully designed living space, featuring an open-concept kitchen with sleek white shaker cabinets and panoramic water views from two private balconies. The unit is carpet-free, boasting elegant flooring throughout, and includes one garage parking space with convenient bike racks.
Wake up to the sunrise over the water from your balcony and unwind with a cocktail while taking in the sunset's vibrant hues—all from the same picturesque spot. Revel in front-row views of cruise ships gliding through the port and the iconic Gasparilla Parade from your private retreat.
Inside, the living space is bathed in natural light, thanks to floor-to-ceiling windows that showcase uninterrupted views of the bay. The open layout flows effortlessly into the gourmet kitchen, perfect for culinary enthusiasts and entertainers alike. The spacious master suite boasts waterfront views, a walk-in closet, and a luxurious en-suite bath with mirrored vanities. The second bedroom offers an inviting space for guests, family, or a home office.
The Atrium’s exclusive amenities include a resort-style heated pool and spa, rooftop tennis courts, a state-of-the-art fitness center, an outdoor BBQ area, and a spacious clubhouse with kitchen facilities for your special events. Additional features include in-unit laundry, a generous storage unit, 24/7 guarded entry, and on-site management.
Located minutes from Hyde Park Village, Water Street, Sparkman Wharf, downtown Tampa, and Tampa General Hospital, this condo blends tranquil waterfront living with vibrant city convenience. Indulge in the best of dining, shopping, and entertainment—schedule your private showing today and step into the waterfront lifestyle of your dreams!
Location
State FL
County Hillsborough
Community Atrium On The Bayshore A Condo
Zoning RM-50
Interior
Interior Features Accessibility Features
Heating Central
Cooling Central Air
Flooring Hardwood, Tile
Fireplace false
Appliance Cooktop, Dishwasher, Disposal, Dryer, Ice Maker, Microwave, Refrigerator, Washer
Laundry Inside, Laundry Closet
Exterior
Exterior Feature Balcony
Garage Spaces 1.0
Pool Gunite
Community Features Buyer Approval Required, Clubhouse, Community Mailbox, Deed Restrictions, Fitness Center, Gated Community - Guard, No Truck/RV/Motorcycle Parking, Pool, Sidewalks
Utilities Available Cable Connected, Electricity Available
Waterfront false
View Y/N Yes
View Water
Roof Type Concrete
Attached Garage false
Garage true
Private Pool Yes
Building
Story 1
Entry Level One
Foundation Block
Sewer Public Sewer
Water Public
Structure Type Block
New Construction false
Others
Pets Allowed Cats OK, Dogs OK
HOA Fee Include Guard - 24 Hour,Common Area Taxes,Pool,Insurance,Maintenance Structure,Maintenance Grounds,Management,Recreational Facilities,Security,Trash
Senior Community No
Pet Size Small (16-35 Lbs.)
Ownership Condominium
Monthly Total Fees $1, 400
Acceptable Financing Cash, Conventional
Membership Fee Required Required
Listing Terms Cash, Conventional
Special Listing Condition None








