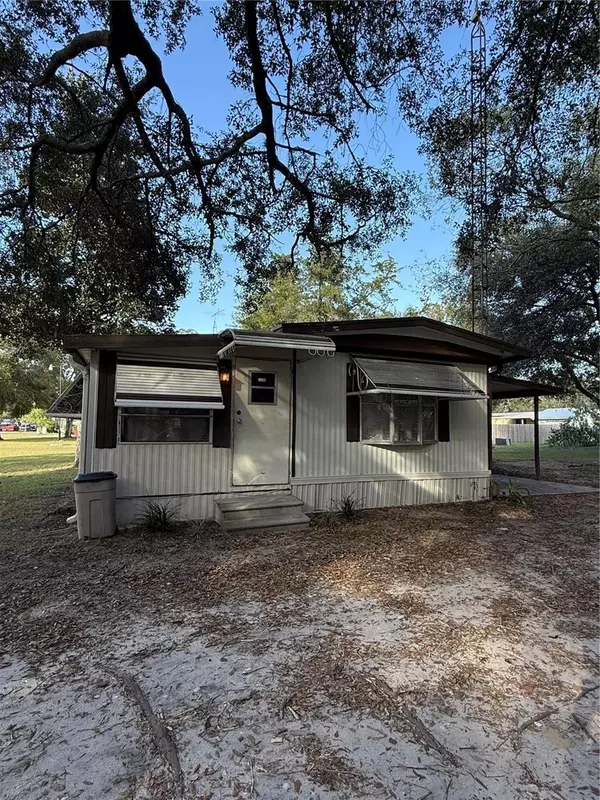
9471 SW 30TH TER Ocala, FL 34476
2 Beds
1 Bath
784 SqFt
UPDATED:
11/07/2024 06:27 PM
Key Details
Property Type Manufactured Home
Sub Type Manufactured Home - Post 1977
Listing Status Active
Purchase Type For Sale
Square Footage 784 sqft
Price per Sqft $172
Subdivision Leighton Estate
MLS Listing ID OM688405
Bedrooms 2
Full Baths 1
HOA Y/N No
Originating Board Stellar MLS
Year Built 1983
Annual Tax Amount $891
Lot Size 0.310 Acres
Acres 0.31
Lot Dimensions 100x135
Property Description
Location
State FL
County Marion
Community Leighton Estate
Zoning R4
Rooms
Other Rooms Florida Room
Interior
Interior Features Ceiling Fans(s), Eat-in Kitchen, Living Room/Dining Room Combo
Heating Electric
Cooling Wall/Window Unit(s)
Flooring Laminate, Vinyl, Wood
Fireplace false
Appliance Microwave, Range, Refrigerator
Laundry Common Area, Laundry Closet, Laundry Room
Exterior
Exterior Feature Private Mailbox, Sliding Doors, Storage
Garage Driveway
Utilities Available Cable Available, Electricity Available, Electricity Connected, Sewer Available, Sewer Connected, Water Available, Water Connected
Waterfront false
Roof Type Metal
Porch Porch
Parking Type Driveway
Garage false
Private Pool No
Building
Story 1
Entry Level One
Foundation Pillar/Post/Pier
Lot Size Range 1/4 to less than 1/2
Sewer Septic Tank
Water Public
Structure Type Metal Siding
New Construction false
Schools
Elementary Schools Hammett Bowen Jr. Elementary
Middle Schools Liberty Middle School
High Schools West Port High School
Others
Pets Allowed Cats OK, Dogs OK
Senior Community No
Ownership Fee Simple
Acceptable Financing Cash, Conventional, FHA, USDA Loan, VA Loan
Listing Terms Cash, Conventional, FHA, USDA Loan, VA Loan
Special Listing Condition None








