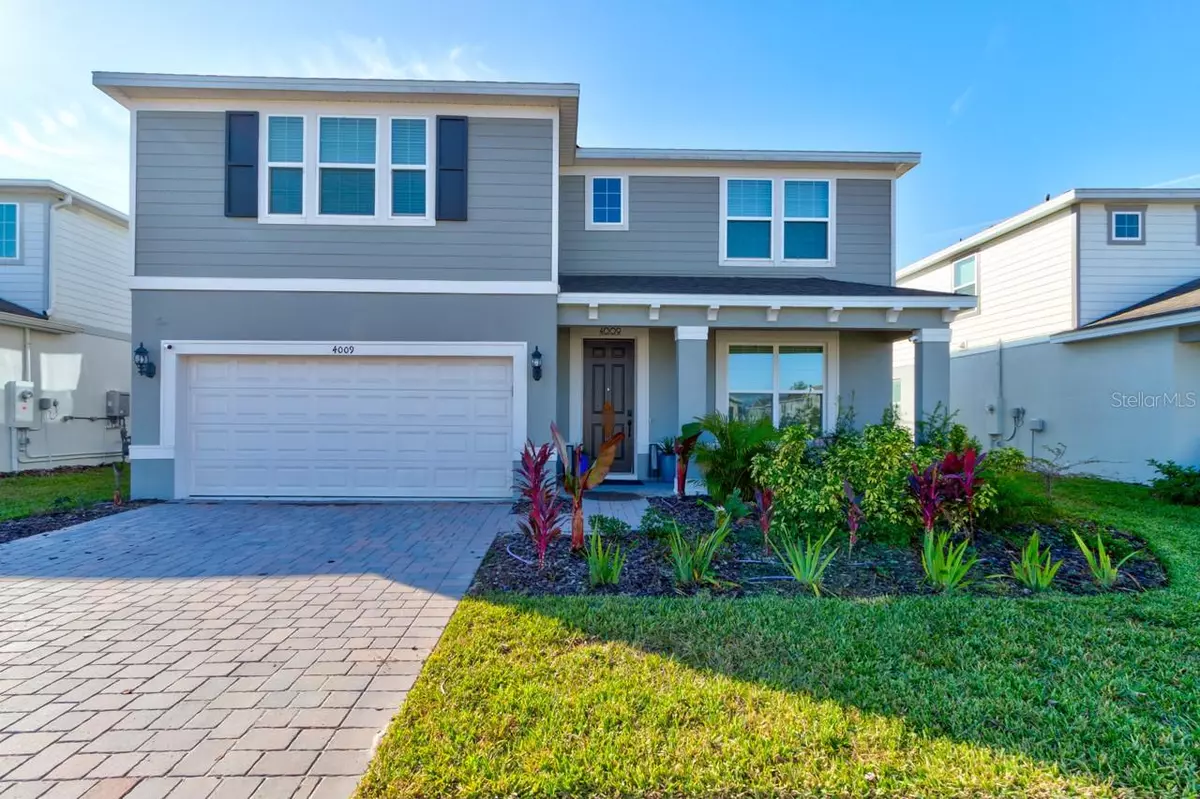
4009 WINDING MEADOWS ST Apopka, FL 32712
4 Beds
3 Baths
2,847 SqFt
OPEN HOUSE
Sun Nov 17, 12:00pm - 2:00pm
UPDATED:
11/07/2024 05:15 AM
Key Details
Property Type Single Family Home
Sub Type Single Family Residence
Listing Status Active
Purchase Type For Sale
Square Footage 2,847 sqft
Price per Sqft $203
Subdivision Winding Mdws
MLS Listing ID O6252278
Bedrooms 4
Full Baths 2
Half Baths 1
HOA Fees $122/mo
HOA Y/N Yes
Originating Board Stellar MLS
Year Built 2024
Annual Tax Amount $1,920
Lot Size 6,534 Sqft
Acres 0.15
Property Description
Location
State FL
County Orange
Community Winding Mdws
Zoning MU-N
Interior
Interior Features Open Floorplan, Primary Bedroom Main Floor, Solid Surface Counters, Thermostat, Walk-In Closet(s), Window Treatments
Heating Central
Cooling Central Air
Flooring Carpet, Luxury Vinyl, Tile
Fireplace false
Appliance Cooktop, Dishwasher, Dryer, Microwave, Refrigerator, Washer
Laundry Laundry Room
Exterior
Exterior Feature Garden, Irrigation System, Lighting, Other, Sidewalk, Sliding Doors
Garage Spaces 2.0
Community Features Community Mailbox, Playground, Pool, Sidewalks
Utilities Available Cable Available, Cable Connected, Electricity Available, Electricity Connected, Natural Gas Connected, Public
Amenities Available Playground, Pool
Waterfront false
Roof Type Shingle
Attached Garage true
Garage true
Private Pool No
Building
Story 2
Entry Level Two
Foundation Slab
Lot Size Range 0 to less than 1/4
Sewer Public Sewer
Water Public
Structure Type Concrete,Stucco,Wood Frame
New Construction false
Others
Pets Allowed Yes
HOA Fee Include Cable TV,Pool,Recreational Facilities
Senior Community No
Ownership Fee Simple
Monthly Total Fees $122
Acceptable Financing Cash, Conventional, FHA, Other
Membership Fee Required Required
Listing Terms Cash, Conventional, FHA, Other
Special Listing Condition None








