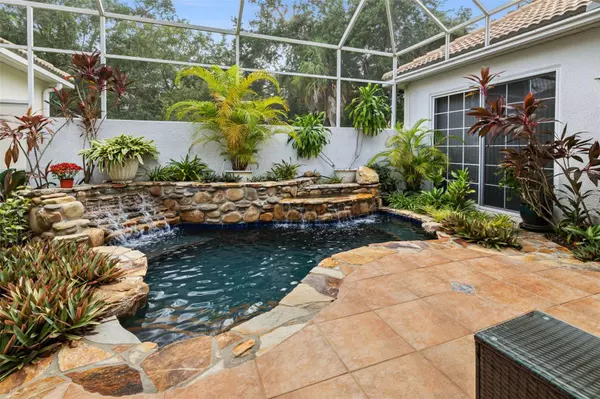
4528 BLUE MARLIN DR Bradenton, FL 34208
3 Beds
3 Baths
2,188 SqFt
UPDATED:
11/06/2024 11:02 PM
Key Details
Property Type Single Family Home
Sub Type Single Family Residence
Listing Status Active
Purchase Type For Sale
Square Footage 2,188 sqft
Price per Sqft $450
Subdivision Riverdale Rev, The Inlets
MLS Listing ID A4626672
Bedrooms 3
Full Baths 3
HOA Fees $90/qua
HOA Y/N Yes
Originating Board Stellar MLS
Year Built 1998
Annual Tax Amount $10,076
Lot Size 0.340 Acres
Acres 0.34
Property Description
As you drive up, you'll appreciate the beautifully landscaped yard, which boasts the largest lot in the community. The back porch offers complete privacy as you overlook both the pool and the serene canal, with no neighbors peering through the screens.
Boaters will love the convenience of a boat lift that takes you to the River and on to the Gulf the lift accommodates up to a 37-foot boat, Therefore, your dock space at home will not only accommodate your boat but also other water toys. (110' on the canal.) This unique property features not one, but two pools: a spacious outdoor pool and a heated indoor pool complete with jets for a relaxing water massage or leisurely swim.
The home is designed for comfort and luxury, featuring two master suites, each with its own full bathroom and large closets, both overlooking the indoor pool and one also overlooking the outdoor pool. . A guest bedroom is thoughtfully situated on the opposite side of the home, ensuring privacy for all.
Upon entering, you're welcomed into a generous living room perfect for entertaining, which flows seamlessly into the kitchen and family room.
The Family room sits just off the pool so in cooler weather keep those doors open and you still have privacy. You'll notice the music that surrounds you as you walk through the home. Need a quiet workspace? An office is discreetly tucked behind mirrored doors in the family room off the kitchen area.
.
This one-of-a-kind home is equipped with shades for added privacy, and the garage is positioned at the back, enhancing curb appeal. The garage includes a whole-house vacuum system and ample storage cabinets.
Don't miss your chance to own this exceptional property that has stood the test of storms and offers peace of mind. Schedule your private tour today!
Location
State FL
County Manatee
Community Riverdale Rev, The Inlets
Zoning R1A
Rooms
Other Rooms Den/Library/Office, Family Room, Formal Living Room Separate, Inside Utility
Interior
Interior Features Cathedral Ceiling(s), Ceiling Fans(s), Central Vaccum, Eat-in Kitchen, High Ceilings, Kitchen/Family Room Combo, Primary Bedroom Main Floor, Solid Surface Counters, Solid Wood Cabinets, Split Bedroom, Walk-In Closet(s), Window Treatments
Heating Central, Electric, Heat Pump
Cooling Central Air
Flooring Carpet, Ceramic Tile
Furnishings Partially
Fireplace false
Appliance Dishwasher, Disposal, Dryer, Gas Water Heater, Range, Refrigerator, Washer
Laundry Inside, Laundry Closet
Exterior
Exterior Feature Garden, Hurricane Shutters, Irrigation System, Lighting, Private Mailbox, Sliding Doors
Garage Driveway, Garage Door Opener, Ground Level
Garage Spaces 2.0
Pool Child Safety Fence, Gunite, Heated, In Ground, Tile
Community Features Deed Restrictions
Utilities Available BB/HS Internet Available, Cable Connected, Electricity Connected, Fire Hydrant, Natural Gas Connected, Sewer Connected, Underground Utilities, Water Connected
Waterfront true
Waterfront Description Freshwater Canal w/Lift to Saltwater Canal
View Y/N Yes
Water Access Yes
Water Access Desc Freshwater Canal w/Lift to Saltwater Canal
View Pool, Water
Roof Type Tile
Porch Covered, Deck, Front Porch, Patio, Rear Porch, Screened
Parking Type Driveway, Garage Door Opener, Ground Level
Attached Garage true
Garage true
Private Pool Yes
Building
Lot Description Flood Insurance Required, In County, Landscaped, Paved, Unincorporated
Entry Level One
Foundation Slab
Lot Size Range 1/4 to less than 1/2
Sewer Public Sewer
Water Public
Architectural Style Florida
Structure Type Block,Stucco
New Construction false
Schools
Elementary Schools William H. Bashaw Elementary
Middle Schools Carlos E. Haile Middle
High Schools Braden River High
Others
Pets Allowed Cats OK, Dogs OK
HOA Fee Include Maintenance Grounds
Senior Community No
Ownership Fee Simple
Monthly Total Fees $121
Acceptable Financing Cash, Conventional, VA Loan
Membership Fee Required Required
Listing Terms Cash, Conventional, VA Loan
Num of Pet 3
Special Listing Condition None








