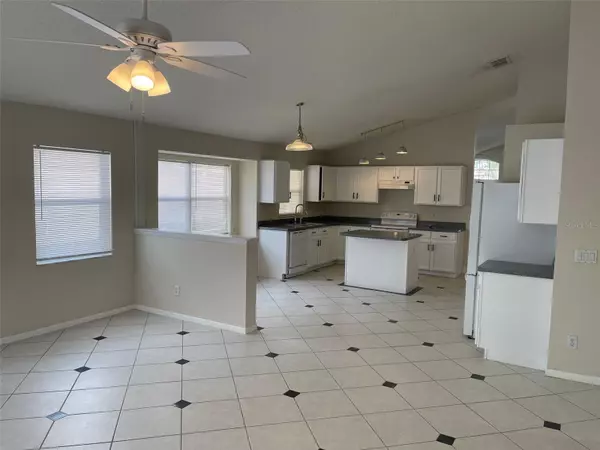
2855 SAINT AUGUSTINE DR Orlando, FL 32825
4 Beds
2 Baths
1,931 SqFt
UPDATED:
10/26/2024 09:02 AM
Key Details
Property Type Single Family Home
Sub Type Single Family Residence
Listing Status Active
Purchase Type For Rent
Square Footage 1,931 sqft
Subdivision Andover Lakes Ph 02A
MLS Listing ID O6252430
Bedrooms 4
Full Baths 2
HOA Y/N No
Originating Board Stellar MLS
Year Built 1995
Lot Size 5,227 Sqft
Acres 0.12
Property Description
$2,450 per month/$2,450 security deposit (min $6,000 combined gross income monthly needed to be considered). Small pets allowed with $300 non-refundable pet fee per pet. $75 application fee per adult. Includes Credit check, rental history, background check, etc. Move in costs include 1st month's Rent, Sec Dep, Pet Fee if applicable and $95 Admin Fee.
Location
State FL
County Orange
Community Andover Lakes Ph 02A
Interior
Interior Features Ceiling Fans(s), Eat-in Kitchen, High Ceilings, Open Floorplan, Primary Bedroom Main Floor, Split Bedroom
Heating Central
Cooling Central Air
Furnishings Unfurnished
Appliance Dishwasher, Electric Water Heater, Ice Maker, Range, Range Hood, Refrigerator
Laundry Electric Dryer Hookup, Washer Hookup
Exterior
Garage Spaces 2.0
Waterfront false
Attached Garage true
Garage true
Private Pool No
Building
Story 1
Entry Level One
New Construction false
Others
Pets Allowed Pet Deposit, Size Limit
Senior Community No
Pet Size Small (16-35 Lbs.)
Membership Fee Required None








