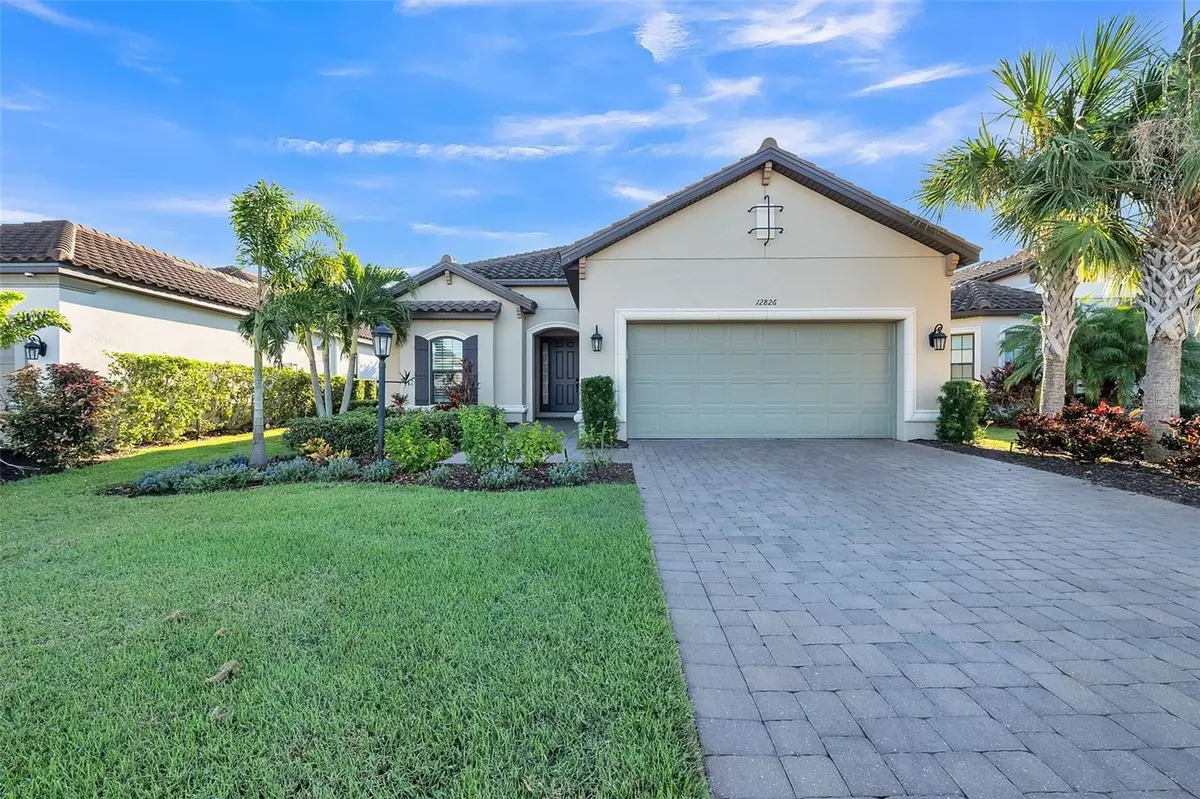
12826 SORRENTO WAY Bradenton, FL 34211
3 Beds
3 Baths
2,275 SqFt
UPDATED:
11/03/2024 03:47 AM
Key Details
Property Type Single Family Home
Sub Type Single Family Residence
Listing Status Active
Purchase Type For Sale
Square Footage 2,275 sqft
Price per Sqft $562
Subdivision Esplanade Ph Iii @ Lakewood Ranch
MLS Listing ID A4626296
Bedrooms 3
Full Baths 3
HOA Fees $650/mo
HOA Y/N Yes
Originating Board Stellar MLS
Year Built 2019
Annual Tax Amount $13,433
Lot Size 7,840 Sqft
Acres 0.18
Lot Dimensions 52x155
Property Description
Location
State FL
County Manatee
Community Esplanade Ph Iii @ Lakewood Ranch
Zoning PDMU/A
Rooms
Other Rooms Den/Library/Office
Interior
Interior Features Built-in Features, Primary Bedroom Main Floor, Thermostat, Walk-In Closet(s), Window Treatments
Heating Natural Gas
Cooling Central Air
Flooring Ceramic Tile, Wood
Fireplace false
Appliance Built-In Oven, Dishwasher, Disposal, Dryer, Freezer, Ice Maker, Microwave, Range, Range Hood, Refrigerator, Washer
Laundry Gas Dryer Hookup, Inside, Laundry Room
Exterior
Exterior Feature Hurricane Shutters, Irrigation System, Lighting, Outdoor Kitchen, Sidewalk, Sliding Doors
Garage Driveway, Garage Door Opener, Golf Cart Parking
Garage Spaces 2.0
Community Features Fitness Center, Gated Community - Guard, Golf Carts OK, Golf, Park, Playground, Pool, Racquetball, Restaurant, Tennis Courts, Wheelchair Access
Utilities Available Electricity Connected, Natural Gas Connected, Sewer Connected, Water Connected
Amenities Available Fitness Center, Gated, Golf Course, Playground, Pool, Racquetball, Sauna, Security, Spa/Hot Tub, Tennis Court(s), Wheelchair Access
Waterfront false
View Y/N Yes
View Trees/Woods
Roof Type Tile
Porch Covered, Deck, Patio, Porch, Screened
Parking Type Driveway, Garage Door Opener, Golf Cart Parking
Attached Garage true
Garage true
Private Pool No
Building
Entry Level One
Foundation Slab
Lot Size Range 0 to less than 1/4
Sewer Public Sewer
Water Public
Architectural Style Mediterranean
Structure Type Cement Siding,Concrete
New Construction false
Schools
Elementary Schools Gene Witt Elementary
Middle Schools Dr Mona Jain Middle
High Schools Lakewood Ranch High
Others
Pets Allowed Yes
HOA Fee Include Guard - 24 Hour,Pool,Escrow Reserves Fund,Insurance,Maintenance Structure,Maintenance Grounds,Maintenance,Management,Recreational Facilities,Security,Trash
Senior Community No
Ownership Fee Simple
Monthly Total Fees $650
Acceptable Financing Cash, Conventional
Membership Fee Required Required
Listing Terms Cash, Conventional
Special Listing Condition None








