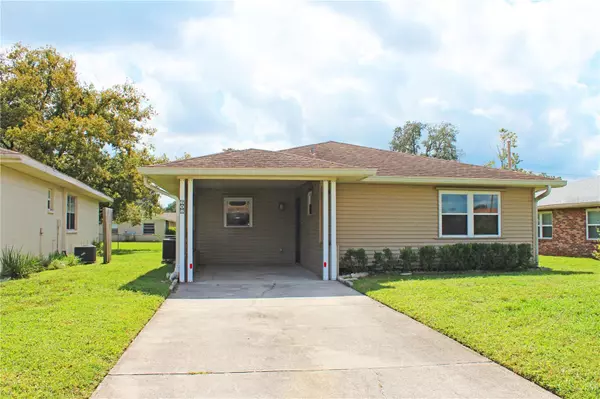
608 LARK DR Lakeland, FL 33813
2 Beds
2 Baths
1,241 SqFt
UPDATED:
11/10/2024 11:06 PM
Key Details
Property Type Single Family Home
Sub Type Villa
Listing Status Active
Purchase Type For Sale
Square Footage 1,241 sqft
Price per Sqft $203
Subdivision Villasthe 02
MLS Listing ID L4947972
Bedrooms 2
Full Baths 2
HOA Fees $575/qua
HOA Y/N Yes
Originating Board Stellar MLS
Year Built 1978
Annual Tax Amount $2,529
Lot Size 5,662 Sqft
Acres 0.13
Lot Dimensions 48x115
Property Description
and medical offices just minutes away. Quickly get on the Polk Parkway taking you to I-4 going West or East. You will have plenty to do with access to a clubhouse, community pool with spa, a fenced in dog walk, shuffleboard and tennis courts/pickleball courts. The pool, guest parking, clubhouse, tennis courts, shuffleboard and mailboxes are all located directly in front of the home. Making your enjoyment of the community features that much easier to take advantage of! Your HOA fee provides amenities such as WIFI, cable, water and lawncare. The inside has been freshly painted. This villa has new, easy to care for vinyl plank flooring throughout except new carpeting in the two bedrooms. The cooks in the family will enjoy the kitchen's new stainless steel appliances. There is a breakfast bar to enjoy your morning coffee. The floorplan gives you a spacious living room, dining room and a separate inside laundry room. From the dining room you have french doors that lead into the covered screened patio. The primary bedroom has a walk-in closet. New light fixtures have been installed and there are updated windows. Make an appointment to see this villa and start living the care free Florida lifestyle.
Location
State FL
County Polk
Community Villasthe 02
Zoning PUD
Interior
Interior Features Ceiling Fans(s), Eat-in Kitchen, Walk-In Closet(s), Window Treatments
Heating Central
Cooling Central Air
Flooring Carpet, Laminate
Fireplace false
Appliance Dishwasher, Range, Refrigerator
Laundry Inside
Exterior
Exterior Feature French Doors, Hurricane Shutters, Irrigation System, Rain Gutters
Garage Covered, Guest
Community Features Deed Restrictions, Fitness Center, Pool, Tennis Courts
Utilities Available BB/HS Internet Available, Cable Available, Public
Waterfront false
View Pool, Tennis Court
Roof Type Shingle
Porch Rear Porch, Screened
Parking Type Covered, Guest
Garage false
Private Pool No
Building
Lot Description City Limits
Story 1
Entry Level One
Foundation Slab
Lot Size Range 0 to less than 1/4
Sewer Public Sewer
Water Public
Architectural Style Contemporary
Structure Type Vinyl Siding,Wood Frame
New Construction false
Others
Pets Allowed Breed Restrictions
HOA Fee Include Cable TV,Pool,Maintenance Grounds,Recreational Facilities
Senior Community Yes
Pet Size Small (16-35 Lbs.)
Ownership Fee Simple
Monthly Total Fees $191
Acceptable Financing Cash, Conventional, FHA, VA Loan
Membership Fee Required Required
Listing Terms Cash, Conventional, FHA, VA Loan
Num of Pet 2
Special Listing Condition None








