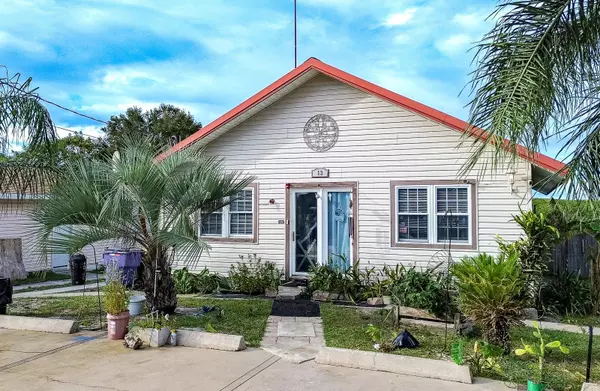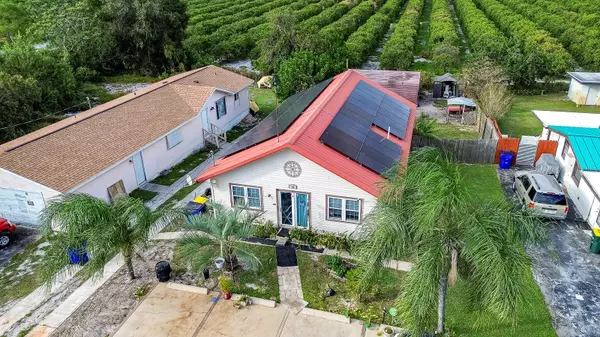13 MOCKINGBIRD RD Lake Placid, FL 33852
3 Beds
2 Baths
1,288 SqFt
UPDATED:
01/11/2025 07:40 PM
Key Details
Property Type Single Family Home
Sub Type Single Family Residence
Listing Status Active
Purchase Type For Sale
Square Footage 1,288 sqft
Price per Sqft $174
Subdivision Hudeck Unrec
MLS Listing ID P4932464
Bedrooms 3
Full Baths 1
Half Baths 1
HOA Y/N No
Originating Board Stellar MLS
Year Built 2007
Annual Tax Amount $2,347
Lot Size 8,276 Sqft
Acres 0.19
Lot Dimensions 54x154
Property Description
With plenty of storage options, including a spacious walkable attic, you'll have room for all your essentials. Step outside to enjoy the expansive patio and backyard fire pit, perfect for gatherings. The home features a durable metal roof with fully paid off solar panels which will drastically reduce your monthly utility bills as well as ample parking and a 18x24 carport you have a great opportunity for comfortable living!
Location
State FL
County Highlands
Community Hudeck Unrec
Zoning R1
Interior
Interior Features Ceiling Fans(s), Eat-in Kitchen, Kitchen/Family Room Combo, Living Room/Dining Room Combo, Open Floorplan, Primary Bedroom Main Floor, Solid Surface Counters, Split Bedroom, Walk-In Closet(s), Window Treatments
Heating Central
Cooling Central Air
Flooring Tile
Fireplace false
Appliance Dishwasher, Microwave, Range, Refrigerator
Laundry Inside
Exterior
Exterior Feature Lighting
Fence Fenced
Utilities Available Cable Connected, Electricity Connected, Water Connected
View Trees/Woods, Water
Roof Type Metal
Garage false
Private Pool No
Building
Story 1
Entry Level One
Foundation Crawlspace
Lot Size Range 0 to less than 1/4
Sewer Septic Tank
Water Public
Structure Type Block
New Construction false
Others
Senior Community No
Ownership Fee Simple
Acceptable Financing Cash, Conventional, FHA, VA Loan
Listing Terms Cash, Conventional, FHA, VA Loan
Special Listing Condition None







