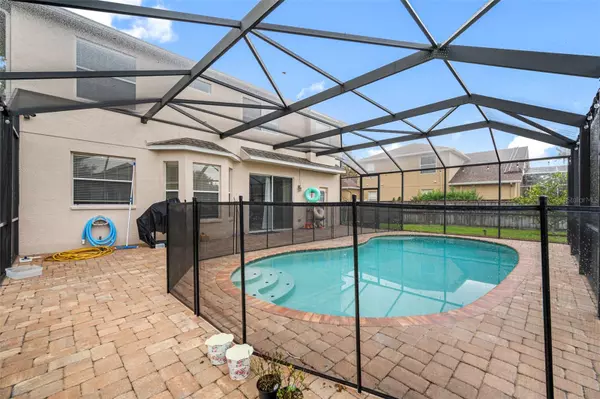
29917 PRAIRIE FALCON DR Wesley Chapel, FL 33545
4 Beds
3 Baths
2,509 SqFt
UPDATED:
11/07/2024 11:38 PM
Key Details
Property Type Single Family Home
Sub Type Single Family Residence
Listing Status Pending
Purchase Type For Rent
Square Footage 2,509 sqft
Subdivision Boyette Oaks
MLS Listing ID TB8313556
Bedrooms 4
Full Baths 2
Half Baths 1
HOA Y/N No
Originating Board Stellar MLS
Year Built 2006
Lot Size 8,276 Sqft
Acres 0.19
Property Description
All residents are enrolled in the Resident Benefits Package which is an additional $49/month, payable with rent and includes utility concierge service making utility connection a breeze during your move-in, HVAC air filter delivered monthly (for applicable properties), our best-in-class resident rewards program, online maintenance portal, online rent payment portal, one late-fee waiver and much more!
If you decide to apply for one of our properties, there is an $85 per adult application fee that is non-refundable. Anyone aged 18 or above who will be residing at the property must apply. We will (1) check your credit report; (2) check for recent evictions; (3) verify your employment, if applicable; (4) personal income, assets, or assistance must be sufficient and verifiable; (5) verify your previous landlord references; and (6) perform criminal background screening; (7) be aware that some associations also have application fees. We encourage you not to apply if you have bad credit references or poor rental history.
Location
State FL
County Pasco
Community Boyette Oaks
Interior
Interior Features Ceiling Fans(s), Kitchen/Family Room Combo, Solid Wood Cabinets, Stone Counters, Thermostat, Walk-In Closet(s)
Heating Central
Cooling Central Air
Flooring Carpet, Ceramic Tile
Furnishings Unfurnished
Appliance Dishwasher, Microwave, Range, Refrigerator
Laundry Inside
Exterior
Garage Spaces 3.0
Pool Child Safety Fence, In Ground
Waterfront false
Porch Covered, Deck, Enclosed, Patio, Screened
Attached Garage true
Garage true
Private Pool Yes
Building
Entry Level Two
New Construction false
Others
Pets Allowed Breed Restrictions, Monthly Pet Fee, Number Limit, Size Limit, Yes
Senior Community No
Pet Size Small (16-35 Lbs.)
Membership Fee Required None
Num of Pet 1








