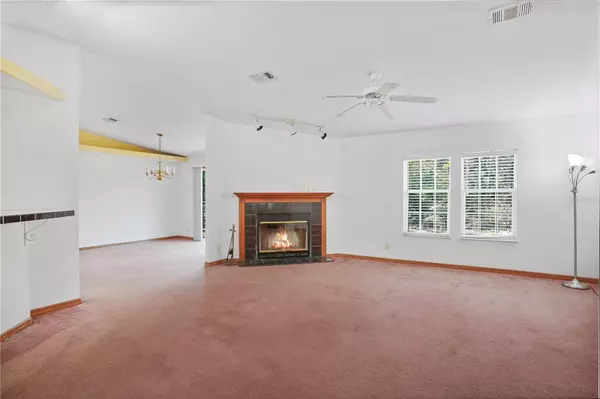
12984 NW 196TH TER Alachua, FL 32615
3 Beds
2 Baths
1,665 SqFt
UPDATED:
11/13/2024 07:21 PM
Key Details
Property Type Manufactured Home
Sub Type Manufactured Home - Post 1977
Listing Status Active
Purchase Type For Sale
Square Footage 1,665 sqft
Price per Sqft $167
Subdivision Gravely Woods
MLS Listing ID GC525607
Bedrooms 3
Full Baths 2
HOA Y/N No
Originating Board Stellar MLS
Year Built 1998
Annual Tax Amount $3,136
Lot Size 5.390 Acres
Acres 5.39
Property Description
Location
State FL
County Alachua
Community Gravely Woods
Zoning A
Interior
Interior Features Ceiling Fans(s), Open Floorplan
Heating Central
Cooling Central Air
Flooring Carpet
Fireplace true
Appliance Dishwasher, Disposal, Dryer, Refrigerator, Washer
Laundry Other
Exterior
Exterior Feature Other
Utilities Available Electricity Connected
Waterfront false
Roof Type Metal
Garage false
Private Pool No
Building
Story 1
Entry Level One
Foundation Crawlspace
Lot Size Range 5 to less than 10
Sewer Septic Tank
Water Well
Structure Type Vinyl Siding
New Construction false
Schools
High Schools Santa Fe High School-Al
Others
Senior Community No
Ownership Fee Simple
Special Listing Condition None








