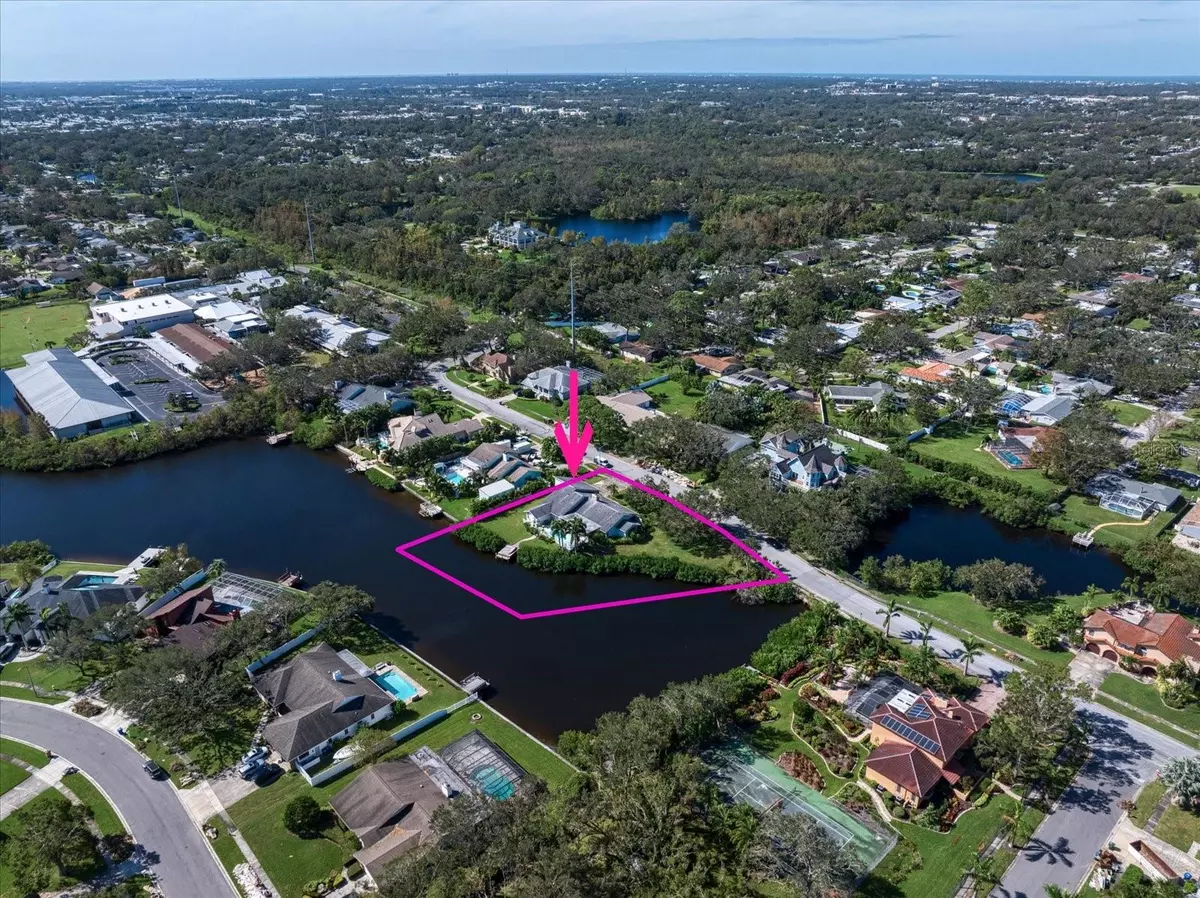
1721 ST PAULS DR Clearwater, FL 33764
4 Beds
4 Baths
2,996 SqFt
UPDATED:
11/13/2024 10:37 PM
Key Details
Property Type Single Family Home
Sub Type Single Family Residence
Listing Status Active
Purchase Type For Sale
Square Footage 2,996 sqft
Price per Sqft $316
Subdivision Belleair Cove
MLS Listing ID TB8313080
Bedrooms 4
Full Baths 3
Half Baths 1
HOA Y/N No
Originating Board Stellar MLS
Year Built 1984
Annual Tax Amount $13,357
Lot Size 0.890 Acres
Acres 0.89
Property Description
Location
State FL
County Pinellas
Community Belleair Cove
Interior
Interior Features Built-in Features, Cathedral Ceiling(s), Ceiling Fans(s), Eat-in Kitchen, High Ceilings, Open Floorplan, Primary Bedroom Main Floor, Solid Surface Counters, Solid Wood Cabinets, Split Bedroom, Stone Counters, Vaulted Ceiling(s), Walk-In Closet(s), Wet Bar, Window Treatments
Heating Central
Cooling Central Air
Flooring Carpet, Tile, Wood
Fireplaces Type Family Room, Wood Burning
Fireplace true
Appliance Dishwasher, Disposal, Microwave, Range, Refrigerator
Laundry Inside
Exterior
Exterior Feature Sliding Doors
Garage Spaces 3.0
Pool In Ground
Utilities Available BB/HS Internet Available, Cable Connected, Electricity Connected, Sewer Connected
Waterfront true
Waterfront Description Creek
View Y/N Yes
Water Access Yes
Water Access Desc Creek,Lagoon
Roof Type Shingle
Attached Garage true
Garage true
Private Pool Yes
Building
Entry Level One
Foundation Slab
Lot Size Range 1/2 to less than 1
Sewer Public Sewer
Water Public
Structure Type Block
New Construction false
Others
Senior Community No
Ownership Fee Simple
Acceptable Financing Cash, Conventional
Listing Terms Cash, Conventional
Special Listing Condition None








