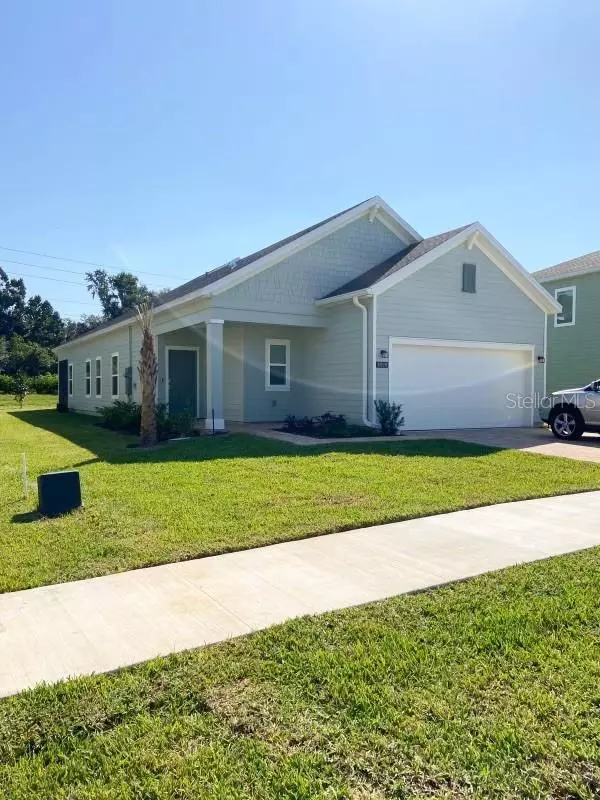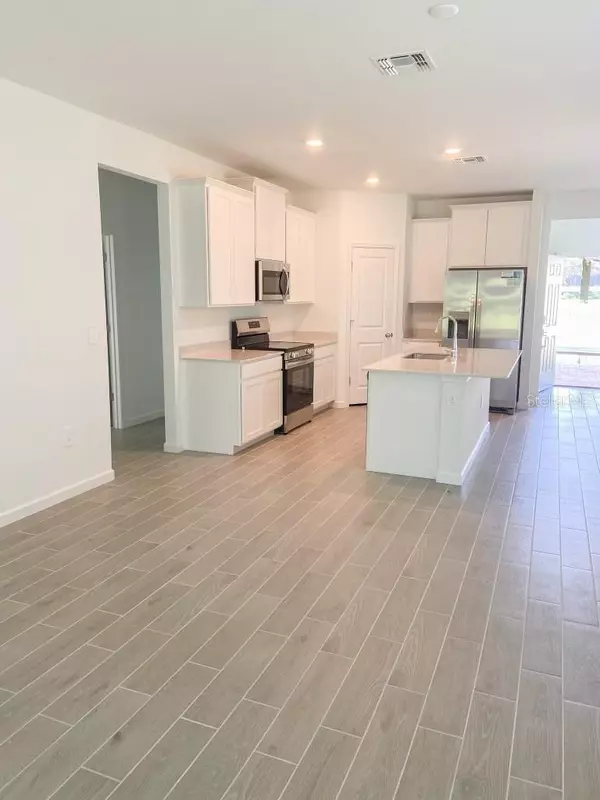
1979 NW 44TH COURT RD Ocala, FL 34482
3 Beds
3 Baths
1,966 SqFt
UPDATED:
11/16/2024 10:18 PM
Key Details
Property Type Single Family Home
Sub Type Single Family Residence
Listing Status Active
Purchase Type For Rent
Square Footage 1,966 sqft
Subdivision Heath Preserve
MLS Listing ID S5114179
Bedrooms 3
Full Baths 2
Half Baths 1
HOA Y/N No
Originating Board Stellar MLS
Year Built 2024
Lot Size 9,583 Sqft
Acres 0.22
Property Description
Discover this spacious 3-bedroom, 2.5-bathroom home located on NW 44th Ct Rd in Ocala. This well-maintained property features an open floor plan with abundant natural light and modern finishes throughout. All bedrooms are conveniently situated on the first floor, ensuring easy access and comfort. Upstairs, a cozy loft offers additional living space, ideal for a home office, playroom, or relaxation area. The master suite includes a walk-in closet and an ensuite bathroom for added privacy. A half bath provides convenience for guests, and the home also boasts a two-car garage and in-unit laundry. Located near schools, parks, shopping, and dining, this home has everything you need. Schedule your showing today and make this lovely home yours!
Location
State FL
County Marion
Community Heath Preserve
Rooms
Other Rooms Loft
Interior
Interior Features Ceiling Fans(s)
Heating Central
Cooling Central Air
Furnishings Unfurnished
Fireplace false
Appliance Dishwasher, Dryer, Microwave, Range, Refrigerator, Washer
Laundry Inside
Exterior
Garage Spaces 2.0
Waterfront false
Attached Garage true
Garage true
Private Pool No
Building
Story 2
Entry Level Two
Water Public
New Construction true
Schools
Elementary Schools Ward-Highlands Elem. School
Middle Schools Marion Virtual Franchise-M
High Schools Forest High School
Others
Pets Allowed Yes
Senior Community No
Membership Fee Required None
Num of Pet 1








