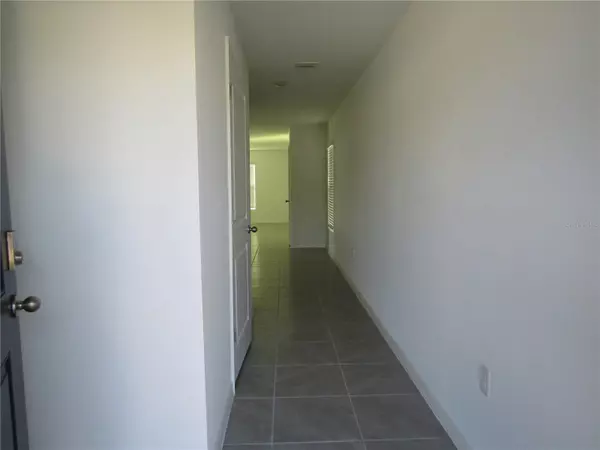
37420 ANGEL WINGS AVE Zephyrhills, FL 33541
4 Beds
3 Baths
2,035 SqFt
UPDATED:
11/15/2024 10:45 PM
Key Details
Property Type Single Family Home
Sub Type Single Family Residence
Listing Status Active
Purchase Type For Rent
Square Footage 2,035 sqft
Subdivision Harvest Ridge
MLS Listing ID TB8312060
Bedrooms 4
Full Baths 2
Half Baths 1
HOA Y/N No
Originating Board Stellar MLS
Year Built 2024
Lot Size 6,098 Sqft
Acres 0.14
Property Description
Move into this stunning brand-new 4-bedroom, 2.5-bathroom home by December 1st and enjoy $250 off your first month's rent!
Nestled in a vibrant and newly developed community with community pool, this move-in-ready smart home combines modern convenience with thoughtful design. The open floor plan creates a spacious and inviting atmosphere, complemented by partial fencing for added privacy and an open patio perfect for relaxing or entertaining.
Key Features:
Gourmet Kitchen: Upgraded stainless steel appliances, quartz countertops, and stylish carpentry.
Spacious Bedrooms: All located upstairs, including a bonus room with a closet—ideal for an office or second living area.
Owner’s Suite: Features a large walk-in closet, ensuite bathroom with dual vanities, two linen closets, and a separate toilet room.
Additional Perks: Two-car garage with extra storage, separate laundry room upstairs, and three storage closets downstairs (one can double as a pantry!).
Extras Included: Trash and pest control services.
Walkthrough Highlights:
Step into the home and be greeted by a spacious foyer, perfect for a sitting area. A convenient half-bathroom is located to the right before the stairs. Moving forward, the heart of the home awaits—a bright, open kitchen, dining, and living area, complete with ample storage. Upstairs, discover all bedrooms and the bonus room, offering flexibility for work or play. The owner's suite impresses with its thoughtful layout and elegant finishes.
Prime Location:
Just minutes from Tampa Premium Outlets and The Shops at Wiregrass, this home provides unmatched convenience for shopping, dining, and entertainment.
This home is ready to welcome you—don’t miss your chance to make it yours! Schedule your tour today!
Location
State FL
County Pasco
Community Harvest Ridge
Interior
Interior Features Pest Guard System, Smart Home, Walk-In Closet(s)
Heating Central
Cooling Central Air
Furnishings Unfurnished
Appliance Dishwasher, Dryer, Microwave, Range, Refrigerator, Washer
Laundry Laundry Room
Exterior
Garage Spaces 2.0
Waterfront false
Attached Garage true
Garage true
Private Pool No
Building
Entry Level Two
New Construction true
Others
Pets Allowed No
Senior Community No
Membership Fee Required None








