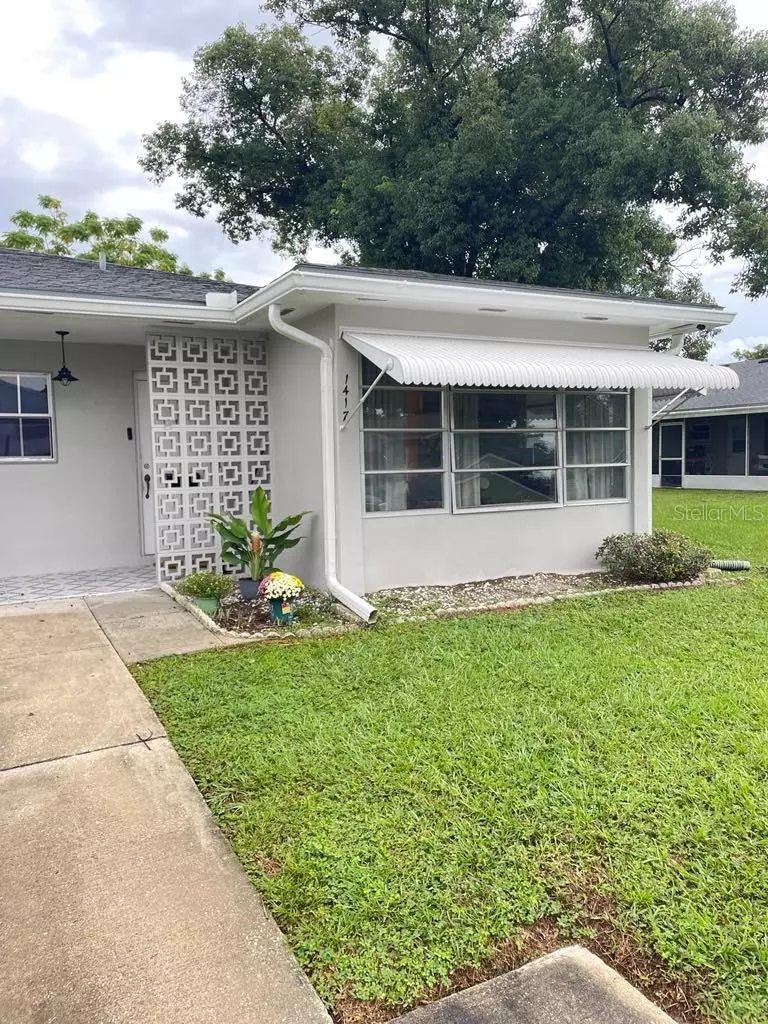1417 HIGH POINT BLVD #D Orlando, FL 32825
2 Beds
2 Baths
1,127 SqFt
OPEN HOUSE
Sat Jan 18, 11:30am - 2:00pm
UPDATED:
01/16/2025 04:09 PM
Key Details
Property Type Condo
Sub Type Condominium
Listing Status Active
Purchase Type For Sale
Square Footage 1,127 sqft
Price per Sqft $186
Subdivision High Point Orlando Sec 01
MLS Listing ID S5114046
Bedrooms 2
Full Baths 2
Condo Fees $398
HOA Y/N No
Originating Board Stellar MLS
Year Built 1974
Annual Tax Amount $1,036
Lot Size 6,098 Sqft
Acres 0.14
Property Description
Location
State FL
County Orange
Community High Point Orlando Sec 01
Zoning P-D
Interior
Interior Features Ceiling Fans(s), Primary Bedroom Main Floor, Thermostat, Walk-In Closet(s)
Heating Central
Cooling Central Air
Flooring Carpet, Ceramic Tile, Laminate
Fireplace false
Appliance Dishwasher, Disposal, Dryer, Range, Range Hood, Refrigerator
Laundry Common Area
Exterior
Exterior Feature Awning(s), Lighting, Rain Gutters
Community Features Clubhouse, Community Mailbox, Deed Restrictions, Pool
Utilities Available Cable Connected, Electricity Connected, Public, Sewer Connected, Street Lights, Underground Utilities, Water Connected
Amenities Available Clubhouse, Pool, Shuffleboard Court
Waterfront Description Pond
View Y/N Yes
Roof Type Shingle
Garage false
Private Pool No
Building
Story 1
Entry Level One
Foundation Slab
Lot Size Range 0 to less than 1/4
Sewer Public Sewer
Water Public
Structure Type Block,Stucco
New Construction false
Schools
Elementary Schools Lawton Chiles Elem
Middle Schools Legacy Middle
High Schools University High
Others
Pets Allowed Cats OK, Dogs OK
HOA Fee Include Pool,Fidelity Bond,Insurance,Maintenance Structure,Maintenance Grounds,Sewer,Trash
Senior Community No
Ownership Condominium
Monthly Total Fees $398
Acceptable Financing Cash, Conventional, FHA, VA Loan
Membership Fee Required None
Listing Terms Cash, Conventional, FHA, VA Loan
Special Listing Condition None







