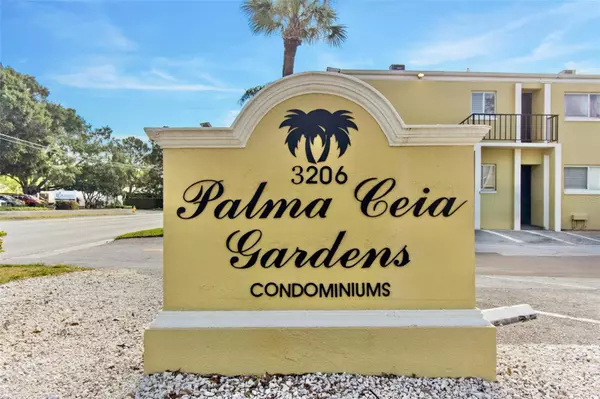
3206 W AZEELE ST #104 Tampa, FL 33609
2 Beds
1 Bath
819 SqFt
UPDATED:
10/25/2024 10:39 PM
Key Details
Property Type Condo
Sub Type Condominium
Listing Status Active
Purchase Type For Sale
Square Footage 819 sqft
Price per Sqft $274
Subdivision Palma Ceia Gardens Condo
MLS Listing ID TB8312212
Bedrooms 2
Full Baths 1
HOA Fees $485/mo
HOA Y/N Yes
Originating Board Stellar MLS
Year Built 1969
Annual Tax Amount $2,746
Property Description
Enjoy the ultimate convenience with quick access to International Mall, Tampa International Airport, Midtown, and Downtown Tampa. Plus, you're just a short drive from world-famous beaches and exciting theme parks.
With low HOA fees, you'll experience hassle-free living, free from exterior maintenance and yard work. And here's the best part – this condo is priced below market value for a quick sale! Don’t miss this incredible opportunity – act fast before it’s gone!
Location
State FL
County Hillsborough
Community Palma Ceia Gardens Condo
Zoning RM-24
Interior
Interior Features Open Floorplan, Solid Surface Counters, Thermostat
Heating Central
Cooling Central Air
Flooring Luxury Vinyl
Fireplace false
Appliance Dishwasher, Electric Water Heater, Microwave, Range, Refrigerator
Laundry Common Area
Exterior
Exterior Feature Courtyard, Dog Run, Lighting, Sidewalk
Pool Deck, In Ground
Community Features Dog Park
Utilities Available Cable Available, Electricity Connected, Sewer Connected, Water Connected
Waterfront false
Roof Type Shingle
Garage false
Private Pool No
Building
Story 1
Entry Level One
Foundation Slab
Sewer Public Sewer
Water None
Structure Type Other
New Construction false
Schools
Elementary Schools Mitchell-Hb
Middle Schools Wilson-Hb
High Schools Plant-Hb
Others
Pets Allowed Cats OK, Dogs OK, Yes
HOA Fee Include Common Area Taxes,Pool,Escrow Reserves Fund,Maintenance Structure,Maintenance Grounds
Senior Community No
Pet Size Small (16-35 Lbs.)
Ownership Condominium
Monthly Total Fees $485
Acceptable Financing Cash, Conventional, FHA
Membership Fee Required Required
Listing Terms Cash, Conventional, FHA
Num of Pet 2
Special Listing Condition None








