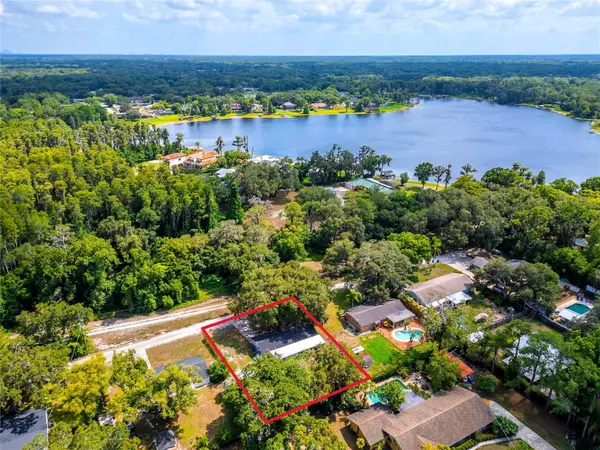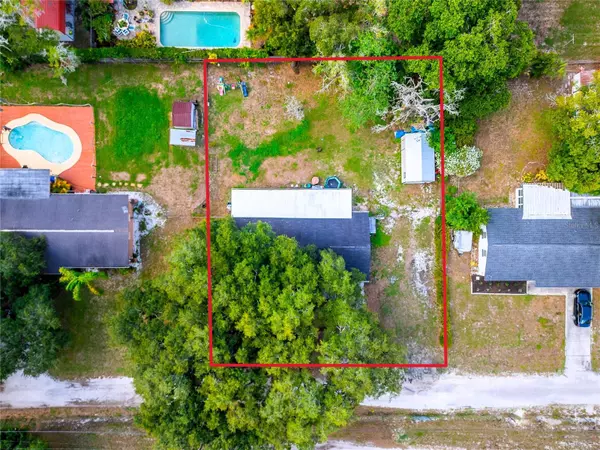
207 ORANGE DR Lutz, FL 33548
4 Beds
2 Baths
1,695 SqFt
UPDATED:
10/18/2024 02:52 PM
Key Details
Property Type Single Family Home
Sub Type Single Family Residence
Listing Status Active
Purchase Type For Sale
Square Footage 1,695 sqft
Price per Sqft $261
Subdivision Unplatted
MLS Listing ID TB8311709
Bedrooms 4
Full Baths 2
HOA Y/N No
Originating Board Stellar MLS
Year Built 1965
Annual Tax Amount $4,673
Lot Size 0.300 Acres
Acres 0.3
Lot Dimensions 100x129
Property Description
Location
State FL
County Hillsborough
Community Unplatted
Zoning RSC-4
Interior
Interior Features Ceiling Fans(s), Dry Bar, Eat-in Kitchen, Living Room/Dining Room Combo, Open Floorplan, Primary Bedroom Main Floor, Solid Surface Counters, Solid Wood Cabinets, Stone Counters, Thermostat, Walk-In Closet(s), Window Treatments
Heating Central
Cooling Central Air
Flooring Tile
Fireplace false
Appliance Dishwasher, Disposal, Dryer, Electric Water Heater, Exhaust Fan, Kitchen Reverse Osmosis System, Microwave, Range, Refrigerator, Washer, Water Filtration System, Water Purifier, Water Softener
Laundry Laundry Room
Exterior
Exterior Feature Lighting, Other, Storage
Utilities Available Cable Connected, Private, Public
Waterfront false
Roof Type Shingle
Garage false
Private Pool No
Building
Story 1
Entry Level One
Foundation Block, Slab
Lot Size Range 1/4 to less than 1/2
Sewer Septic Tank
Water Well
Structure Type Block,Stucco
New Construction false
Others
Senior Community No
Ownership Fee Simple
Acceptable Financing Cash, Conventional, FHA, VA Loan
Listing Terms Cash, Conventional, FHA, VA Loan
Special Listing Condition None








