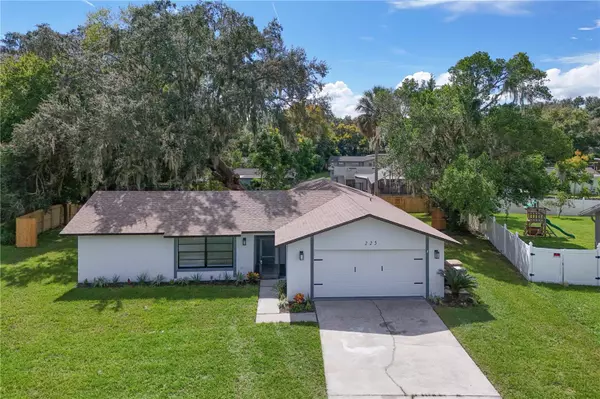
225 BENTBOUGH DR Leesburg, FL 34748
3 Beds
2 Baths
1,404 SqFt
UPDATED:
11/07/2024 01:47 AM
Key Details
Property Type Single Family Home
Sub Type Single Family Residence
Listing Status Pending
Purchase Type For Sale
Square Footage 1,404 sqft
Price per Sqft $212
Subdivision Friendswood Sub
MLS Listing ID O6248712
Bedrooms 3
Full Baths 2
Construction Status Financing
HOA Y/N No
Originating Board Stellar MLS
Year Built 1980
Annual Tax Amount $1,220
Lot Size 0.300 Acres
Acres 0.3
Property Description
Location
State FL
County Lake
Community Friendswood Sub
Zoning R-6
Interior
Interior Features Ceiling Fans(s)
Heating Central
Cooling Central Air
Flooring Ceramic Tile
Fireplace false
Appliance Microwave, Range
Laundry Electric Dryer Hookup, In Garage, Washer Hookup
Exterior
Exterior Feature Sliding Doors
Garage Driveway
Garage Spaces 2.0
Fence Fenced, Wood
Utilities Available Cable Available, Electricity Connected, Sewer Connected, Water Connected
Waterfront false
Roof Type Shingle
Porch Covered, Rear Porch
Parking Type Driveway
Attached Garage true
Garage true
Private Pool No
Building
Lot Description In County, Landscaped, Unincorporated
Entry Level One
Foundation Slab
Lot Size Range 1/4 to less than 1/2
Sewer Public Sewer
Water Public
Architectural Style Ranch
Structure Type Brick,Stucco
New Construction false
Construction Status Financing
Others
Senior Community No
Ownership Fee Simple
Acceptable Financing Cash, Conventional, FHA, VA Loan
Listing Terms Cash, Conventional, FHA, VA Loan
Special Listing Condition None








