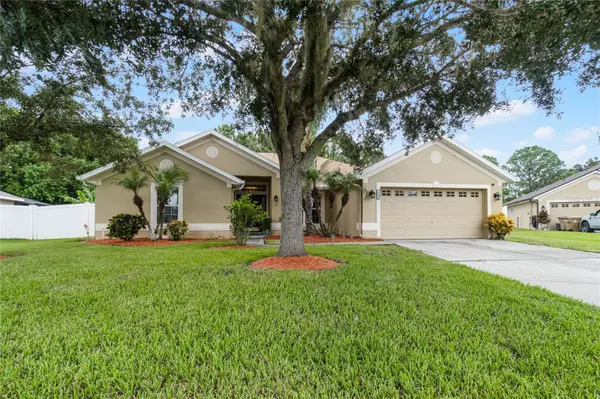
1002 TWISTED BRANCH LN Saint Cloud, FL 34771
4 Beds
3 Baths
2,110 SqFt
UPDATED:
10/28/2024 12:50 AM
Key Details
Property Type Single Family Home
Sub Type Single Family Residence
Listing Status Active
Purchase Type For Sale
Square Footage 2,110 sqft
Price per Sqft $213
Subdivision Chisholm Estates
MLS Listing ID O6247535
Bedrooms 4
Full Baths 3
HOA Fees $50/mo
HOA Y/N Yes
Originating Board Stellar MLS
Year Built 2006
Annual Tax Amount $2,638
Lot Size 0.290 Acres
Acres 0.29
Property Description
As you step inside, you’re greeted by high ceilings and a semi open floor plan featuring a more traditional dining space. The living room and dinette are complete with backyard views while seamlessly connecting to the kitchen. The kitchen features stainless steel appliances, pantry, wine rack, and extended counter space, perfect for hosting family and friends for gatherings.
The primary suite features an ensuite with dual vanities, walk in shower, and generous closet. The additional bedrooms offer plenty of space for family or guests, each thoughtfully designed with comfort in mind.
Step outside to your very own private backyard oasis with no rear neighbors! You can relax on the patio, dip in the pool, enjoy morning coffee, or host summer barbecues. The fenced in backyard provides complete privacy creating a serene space to unwind after a long day.
Located steps away from East Lake Tohopekaliga, you’ll have easy access to the lakefront Park and its’ beach, local parks, schools, shopping, and popular dining. Indulge moments down the road in Lake Nona’s most tasteful restaurants - Nona Blue, Chroma, and Canvas, The Wave Hotel’s Bacàn, Haven, Nami, Lake Nona’s town center, Boxi Park, and more. With its convenient location and charming appeal, this home is ready for you to create lasting memories.
Don’t miss out on this incredible opportunity to make Twisted Branch Ln yours!
Location
State FL
County Osceola
Community Chisholm Estates
Zoning RS-2
Interior
Interior Features Ceiling Fans(s)
Heating Electric
Cooling Central Air
Flooring Carpet, Tile, Vinyl
Fireplace false
Appliance Dishwasher, Microwave, Range, Refrigerator
Laundry Inside
Exterior
Exterior Feature Lighting, Sidewalk
Garage Spaces 2.0
Pool Above Ground
Utilities Available BB/HS Internet Available, Cable Available, Cable Connected, Electricity Available, Electricity Connected, Sewer Connected, Street Lights, Water Connected
Waterfront false
Roof Type Shingle
Attached Garage true
Garage true
Private Pool Yes
Building
Story 1
Entry Level One
Foundation Slab
Lot Size Range 1/4 to less than 1/2
Sewer Public Sewer
Water Public
Structure Type Block,Stucco
New Construction false
Schools
Elementary Schools Narcoossee Elementary
Middle Schools Narcoossee Middle
High Schools Harmony High
Others
Pets Allowed Yes
Senior Community No
Ownership Fee Simple
Monthly Total Fees $50
Acceptable Financing Cash, Conventional, FHA, VA Loan
Membership Fee Required Required
Listing Terms Cash, Conventional, FHA, VA Loan
Special Listing Condition None








