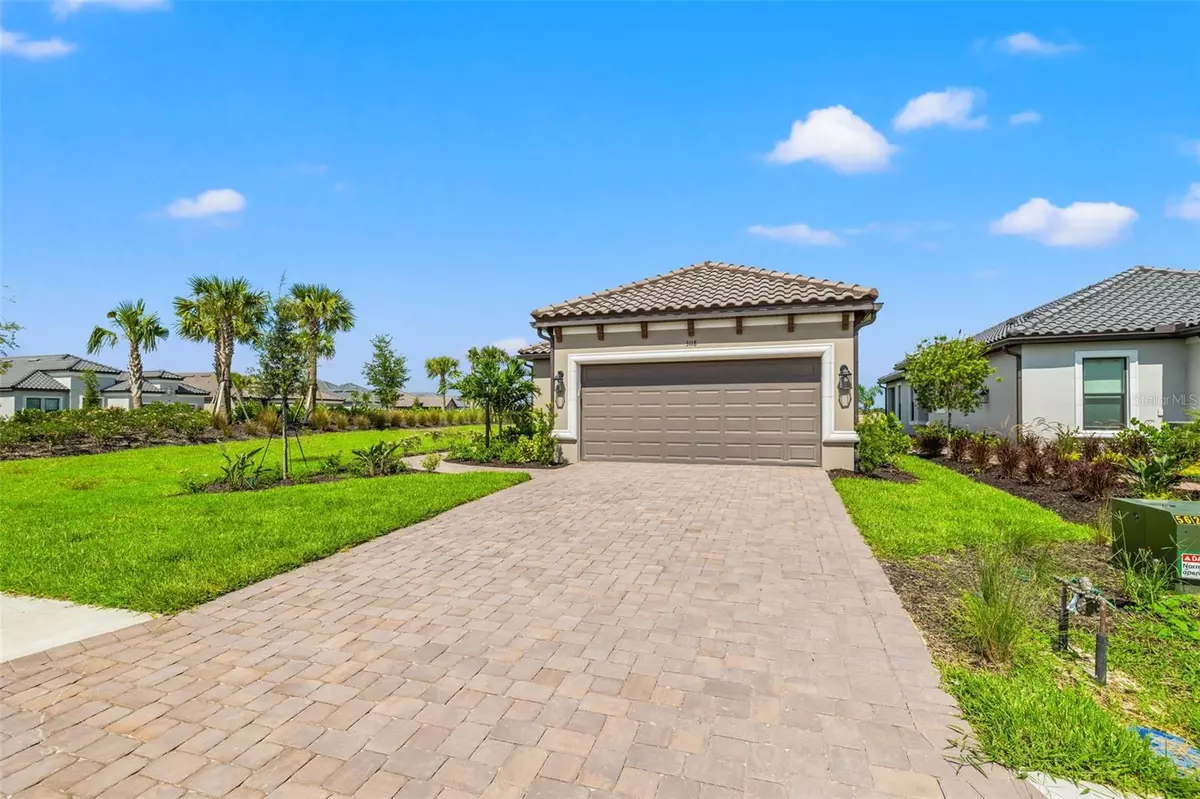
3118 TRAMONTO CT Bradenton, FL 34211
2 Beds
2 Baths
1,689 SqFt
UPDATED:
11/04/2024 10:47 PM
Key Details
Property Type Single Family Home
Sub Type Single Family Residence
Listing Status Active
Purchase Type For Sale
Square Footage 1,689 sqft
Price per Sqft $494
Subdivision Azario Esplanade Ph V
MLS Listing ID A4624386
Bedrooms 2
Full Baths 2
HOA Fees $637/mo
HOA Y/N Yes
Originating Board Stellar MLS
Year Built 2024
Annual Tax Amount $1,879
Lot Size 6,969 Sqft
Acres 0.16
Property Description
Beautiful Golf-Deeded 2-Bedroom Home with Water View and lots of upgrades in Esplanade, Bradenton, FL
Welcome to 3118 Tramonto Ct, a stunning 2-bedroom, 2-bathroom home located in the desirable Esplanade at Azario of Bradenton, FL. With well-designed living space, this single-story residence offers a perfect blend of elegance, comfort, and functionality.
As you enter, you'll be greeted by a spacious open floor plan, featuring a modern kitchen equipped with stainless steel appliances, quartz countertops, crown molding, a breakfast bar, and ample cabinet space with under cabinet lighting. The entire house beautifully designed with experts in the Design Studio. The kitchen flows seamlessly into the dining and living areas, creating a perfect environment for entertaining or casual living.
The highlight of the home is the screened porch with a serene water view, providing a peaceful backdrop for morning coffee or evening relaxation. The exterior features a driveway with pavers and a two-car garage, offering plenty of parking and storage space.
The primary suite is a true retreat, boasting a large walk-in closet and a luxurious en-suite bathroom with quartz dual sinks and a spacious walk-in shower. The second bedroom is generously sized, perfect for guests and a den to become creative with. The entire home upgraded with Mohawk Revwood Laminate Level 4 Refined Antique Wood Flooring.
Situated in a gated, resort-style community, residents of Esplanade enjoy access to a variety of amenities including a golf course, fitness center, tennis courts, and clubhouse. This home offers the perfect combination of low-maintenance living with all the benefits of an active lifestyle.
Don't miss the opportunity to make this charming home yours. Schedule your private tour today!
Location
State FL
County Manatee
Community Azario Esplanade Ph V
Zoning RES
Interior
Interior Features Ceiling Fans(s), High Ceilings, Open Floorplan, Primary Bedroom Main Floor, Split Bedroom, Thermostat, Walk-In Closet(s)
Heating Central, Electric
Cooling Central Air
Flooring Laminate, Tile
Furnishings Unfurnished
Fireplace false
Appliance Dishwasher, Microwave, Range, Refrigerator
Laundry Inside, Laundry Room
Exterior
Exterior Feature Lighting
Garage Spaces 2.0
Community Features Clubhouse, Community Mailbox, Deed Restrictions, Fitness Center, Gated Community - Guard, Golf Carts OK, Golf, Playground, Pool, Restaurant, Sidewalks, Tennis Courts
Utilities Available Cable Available, Electricity Connected, Public, Underground Utilities
Amenities Available Clubhouse, Fitness Center, Gated, Golf Course, Park, Playground, Pool, Recreation Facilities, Security, Tennis Court(s)
Waterfront false
View Garden
Roof Type Tile
Attached Garage true
Garage true
Private Pool No
Building
Lot Description Cleared, Landscaped, Paved
Entry Level One
Foundation Slab
Lot Size Range 0 to less than 1/4
Sewer Public Sewer
Water Public
Structure Type Block,Concrete
New Construction false
Schools
Elementary Schools Gullett Elementary
Middle Schools Dr Mona Jain Middle
High Schools Lakewood Ranch High
Others
Pets Allowed Yes
Senior Community No
Ownership Fee Simple
Monthly Total Fees $637
Acceptable Financing Cash, Conventional, FHA, VA Loan
Membership Fee Required Required
Listing Terms Cash, Conventional, FHA, VA Loan
Special Listing Condition None








