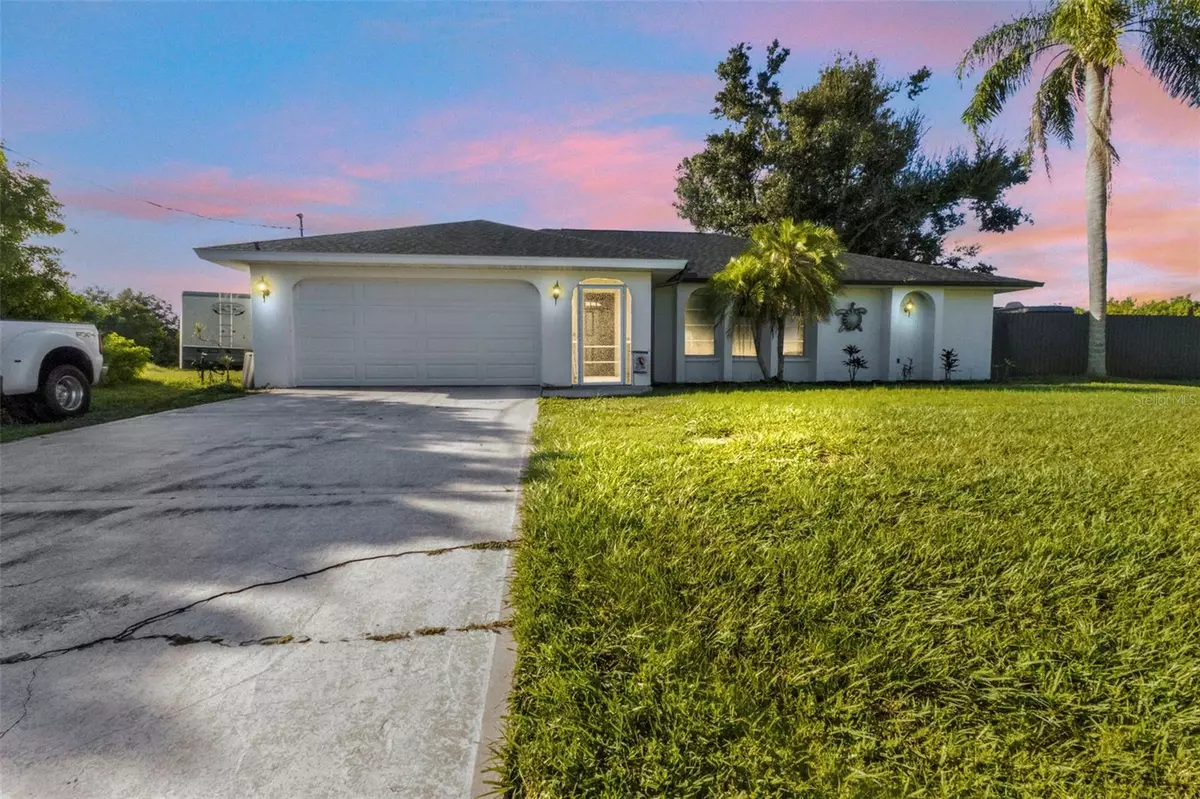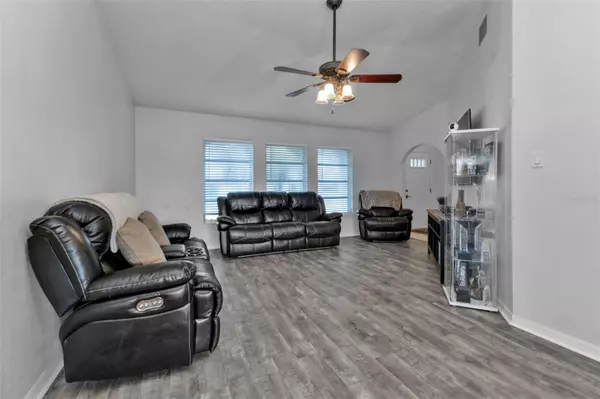
10263 WATERFORD AVE Englewood, FL 34224
3 Beds
2 Baths
1,729 SqFt
OPEN HOUSE
Sun Nov 17, 11:00am - 1:00pm
UPDATED:
11/12/2024 04:33 PM
Key Details
Property Type Single Family Home
Sub Type Single Family Residence
Listing Status Active
Purchase Type For Sale
Square Footage 1,729 sqft
Price per Sqft $236
Subdivision Port Charlotte Sec 062
MLS Listing ID C7498682
Bedrooms 3
Full Baths 2
HOA Y/N No
Originating Board Stellar MLS
Year Built 1989
Annual Tax Amount $4,550
Lot Size 0.460 Acres
Acres 0.46
Property Description
The seamless flow between the kitchen and family room creates a welcoming space for family gatherings. You'll also find a great dining room and living room combination that exudes charm and warmth. With three sets of pocketing sliding glass doors leading to the screened-in lanai, enjoy an abundance of natural light and easy access to outdoor relaxation.
Dive into your refreshing above ground pool or unwind in the expansive yard, ideal for pets and play. This home comes equipped with a roof installed in 2023, a HVAC system updated in 2019, and a fence in 2023, ensuring your investment is secure. Additional features include a spacious two-car garage and extra storage provided by a convenient shed.
For those with larger vehicles, there’s ample space to park your RV, and rest easy knowing you're not in a flood zone. Located just minutes away from beautiful beaches, golf courses, and some of the best restaurants in town, this property truly has it all.
Don’t miss out on this rare opportunity—schedule your showing today and envision the lifestyle you can create in this exceptional home!
Location
State FL
County Charlotte
Community Port Charlotte Sec 062
Zoning RSF3.5
Interior
Interior Features Ceiling Fans(s), Eat-in Kitchen, High Ceilings, Kitchen/Family Room Combo, Living Room/Dining Room Combo, Solid Wood Cabinets, Stone Counters, Thermostat, Walk-In Closet(s), Window Treatments
Heating Central, Electric
Cooling Central Air
Flooring Carpet, Ceramic Tile, Luxury Vinyl
Furnishings Negotiable
Fireplace false
Appliance Dishwasher, Dryer, Electric Water Heater, Microwave, Range, Refrigerator, Washer
Laundry In Garage
Exterior
Exterior Feature Private Mailbox, Rain Gutters, Sliding Doors, Storage
Garage Spaces 2.0
Pool Above Ground
Utilities Available Electricity Connected, Water Connected
Waterfront false
Roof Type Shingle
Attached Garage true
Garage true
Private Pool Yes
Building
Story 1
Entry Level One
Foundation Slab
Lot Size Range 1/4 to less than 1/2
Sewer Septic Tank
Water Public
Structure Type Block,Stucco
New Construction false
Schools
Elementary Schools Myakka River Elementary
Middle Schools L.A. Ainger Middle
High Schools Lemon Bay High
Others
Senior Community No
Ownership Fee Simple
Acceptable Financing Cash, Conventional, FHA, VA Loan
Listing Terms Cash, Conventional, FHA, VA Loan
Special Listing Condition None








