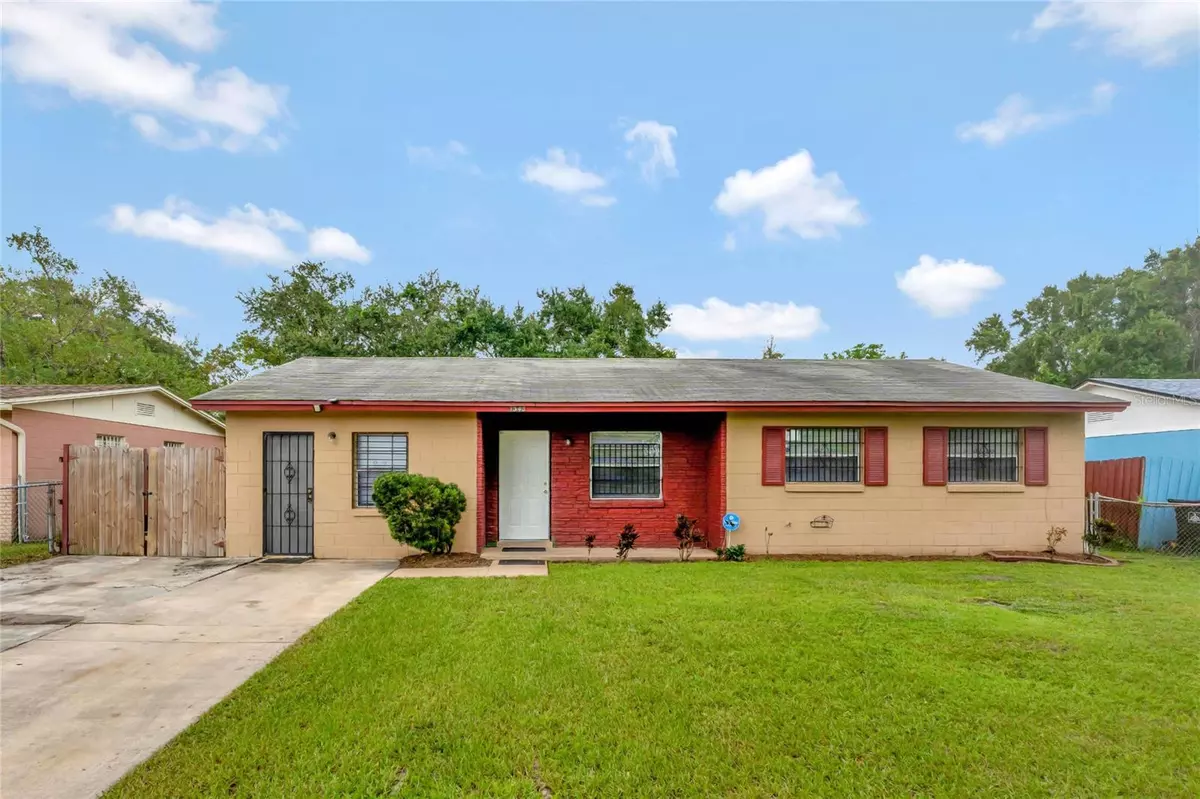
1343 POPPY AVE Orlando, FL 32811
4 Beds
2 Baths
1,653 SqFt
UPDATED:
11/08/2024 12:45 AM
Key Details
Property Type Single Family Home
Sub Type Single Family Residence
Listing Status Pending
Purchase Type For Sale
Square Footage 1,653 sqft
Price per Sqft $166
Subdivision Malibu Groves Ninth Add
MLS Listing ID O6245712
Bedrooms 4
Full Baths 1
Half Baths 1
Construction Status Financing
HOA Y/N No
Originating Board Stellar MLS
Year Built 1972
Annual Tax Amount $5,202
Lot Size 6,969 Sqft
Acres 0.16
Property Description
Location
State FL
County Orange
Community Malibu Groves Ninth Add
Zoning R-1
Rooms
Other Rooms Family Room, Inside Utility
Interior
Interior Features Ceiling Fans(s), Eat-in Kitchen, Primary Bedroom Main Floor, Thermostat, Window Treatments
Heating Central, Electric
Cooling Central Air
Flooring Carpet, Concrete, Laminate, Tile
Fireplace false
Appliance Electric Water Heater
Laundry Inside
Exterior
Exterior Feature Lighting, Private Mailbox, Sidewalk, Storage
Community Features Playground, Sidewalks
Utilities Available Cable Connected, Electricity Connected, Phone Available, Sewer Connected, Street Lights, Water Connected
Waterfront false
Roof Type Shingle
Porch Front Porch, Patio, Side Porch
Garage false
Private Pool No
Building
Lot Description Level, Near Public Transit, Sidewalk, Paved
Story 1
Entry Level One
Foundation Slab
Lot Size Range 0 to less than 1/4
Sewer Public Sewer
Water None
Structure Type Block
New Construction false
Construction Status Financing
Schools
Elementary Schools Eagles Nest Elem
Middle Schools Chain Of Lakes Middle
High Schools Dr. Phillips High
Others
Pets Allowed Yes
Senior Community No
Ownership Fee Simple
Acceptable Financing Cash, Conventional, FHA, VA Loan
Listing Terms Cash, Conventional, FHA, VA Loan
Special Listing Condition None








